Outside the Cubicle
Custom home offices provide personalized space for taking care of business
More Americans are working from home than ever before. Currently, 43 percent of all U.S. employees work off-site at least part time, according to Gallup’s State of the American Workplace report. As the lines between home and work continue to blur (and retiring doesn’t mean you stop working), more homeowners are in need of adequate workspace outside of the office. Enter: a new wave of custom home offices.
Home offices today require customized features, efficiency and comfort, while also allowing homeowners to show off their individual personality.
One Room, Two Functions
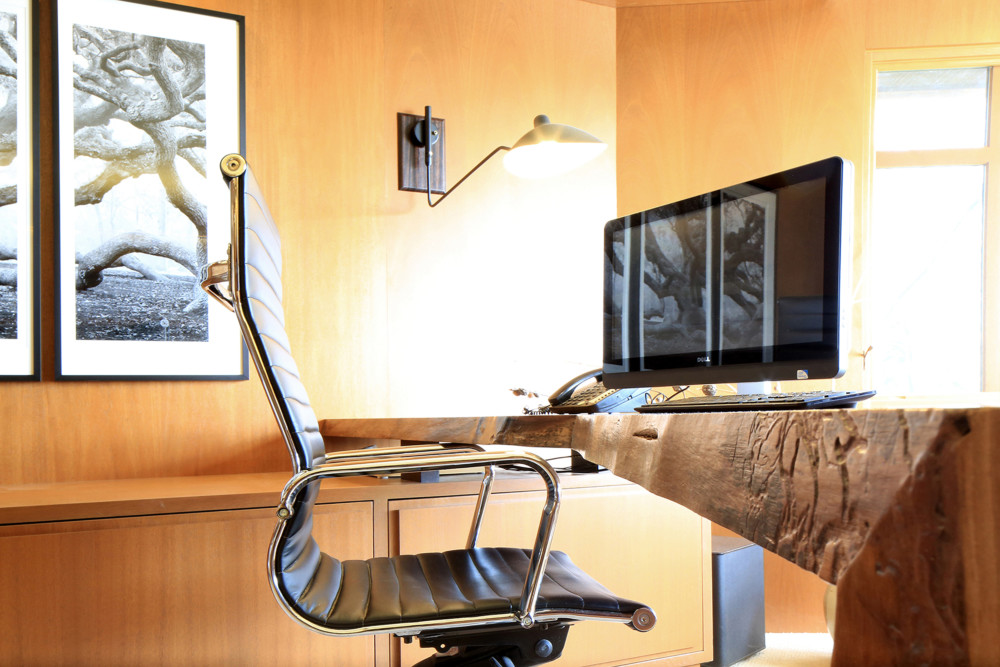 This Asian-influenced home office with en suite bathroom works overtime by functioning as both a work space and guest bedroom.
This Asian-influenced home office with en suite bathroom works overtime by functioning as both a work space and guest bedroom.
The homeowners (one a retired business executive, the other an arts administrator) desired a place to work on their investment portfolio and keep up with business news. Their adult son’s old bedroom seemed like a logical place to remodel. The homeowner’s didn’t want to completely lose the bedroom, so Paul Driessen and his team from Timber Innovations in Kimberly designed it to accommodate both a guest bedroom and office.
The Sheboygan home sits on a cliff overlooking Lake Michigan and was designed by Russell Barr Williamson, senior architect for Frank Lloyd Wright. Timber Innovations worked to resolve the room’s challenges without deviating from the home’s original design. The original paneling and furniture was dark and bulky, visually weighing down the space. The room’s layout did not take advantage of the lake views, with the desk facing a wall rather than the windows.
To maximize space, the former clothes closet now houses new Lutron controls and camouflaged Murphy bunk beds that fold down from the wall. With the beds closed, the Philippine mahogany wall panels mimic architectural wall details found throughout the home.
Production Manager Ian Olson supervised the making of the cabinets, credenza and live-edge walnut desk that waterfalls to the floor, making it a showpiece of the room. The desk is now angled to provide unobstructed eastern views of the lake. Computer equipment such as printers and office supplies are hidden in a handcrafted storage cabinet with flip-up doors so everything is still within easy reach.
“We were able to keep the desk and workstation in a confined area, but it doesn’t feel confined,” Driessen says. “It’s now a multifunctional space.”
The remodel stays true to the Asian influence of Frank Lloyd Wrights’ architectural style. A custom-made, mahogany pocket door with Japanese rice paper panels sections off the bathroom while allowing light to filter through. The bathroom vanity base also features back-lit Japanese rice paper with niches for pieces of the homeowner’s art collection.
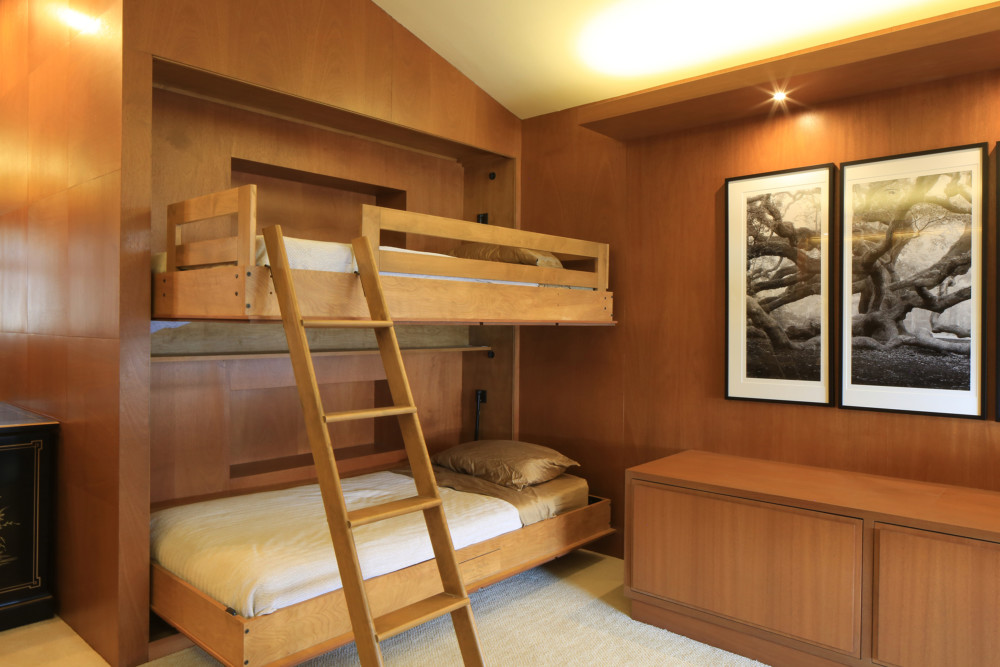 Personal touches like these were incorporated throughout the remodeling project, which won a 2018 NARI National CotY™ award. Large pieces of hard-to-find limestone were repurposed from the homeowner’s landscaping into the en suite bathroom floor and elsewhere in the home.
Personal touches like these were incorporated throughout the remodeling project, which won a 2018 NARI National CotY™ award. Large pieces of hard-to-find limestone were repurposed from the homeowner’s landscaping into the en suite bathroom floor and elsewhere in the home.
“We took landscaping stones out of the yard and incorporated it in some of the bathroom details and used it for their powder room vanity top,” Driessen says. “Everything has this organic feel to it.”
Work & Wanderlust
Home offices needn’t be cold and sterile. They are a great place to show some personality. One such office by BerHoff Homes in Neenah was recently featured in the Homebuilders Association of the Fox Cities Winter Parade of Homes. The Western contemporary style new build blends traditional building materials and forms with modern design elements.
The three-bedroom, three-and-half-bath home is 3,848 square feet and located on the shores of Lake Winneconne. The property on which it sits used to belong to the homeowner’s grandparents who had a cottage there.
The home features lots of custom details, like black walnut cabinetry in the kitchen and a fireplace faced with hot-rolled sheet paneling, but the home’s travel-themed office stands out.
“The homeowner wanted to pull the office into the heritage of the property as a tribute to her grandparents,” says John Hofferber, owner of BerHoff Homes.
A sliding barn door going into the office highlights a panel made to look like an old sign with meaningful GPS coordinates. One of the office walls features a floor-to-ceiling world map that highlights the homeowner’s extensive travels.
The office is on the home’s main level, which is often ideal for working parents, Hofferber says.
“Kids are a big consideration. A lot of parents work from home to cut down on daycare costs so their office needs to be where the kids are going to be,” he says. “We’ve even done offices incorporated right into the kitchen so it’s used by parents during the day and at night kids use it for homework, but they are all right there together.”
Hofferber estimates that about 30 percent of the homes he builds include an office and he’s seeing that number increase. When designing an office, Hofferber says he first finds out its intended uses.
“If it’s truly going to be used for working at home, that’s a whole different animal than if it’s going to be used for paying bills and things like that,” he says. “We find out about any special equipment and electronic needs that should be taken into consideration. We spend a lot of time learning about lifestyles so we can make your life easier.”
To set your workspace apart from the rest of your home, Hofferber suggests changing up the style completely.
“You can really have fun with it. It doesn’t necessarily have to match the rest of the house,” he says. “For example, I’m a contemporary fan, but my wife is more traditional. You could do a mix of both.”
A Writer’s Retreat
Author Dale Groutage was born and raised in Wyoming. After earning a doctorate degree in engineering from the University of Wyoming he worked as a scientist for the U.S. Navy, developing missile-guidance and submarine-silencing technology. Now retired, Groutage and his wife relocated to Neenah last year to be closer to family and so he could continue writing his books, The Kopaz Series.
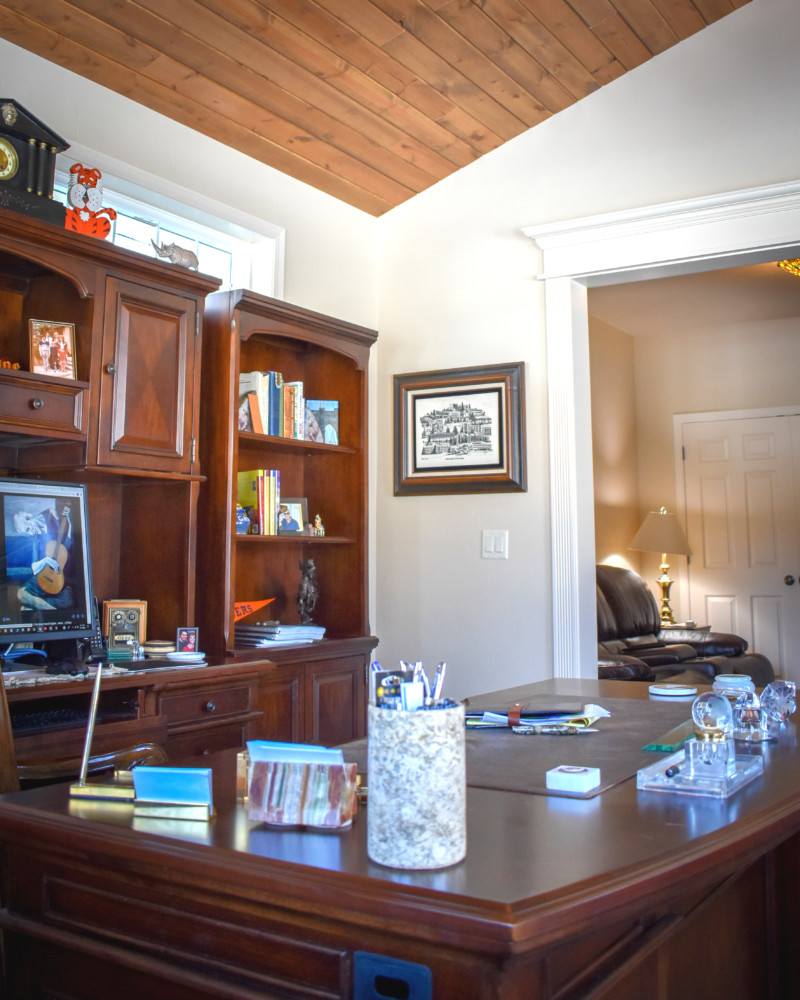 After moving into their new home, the Groutages began making updates. They worked with Ralph’s Hardwood Floors in Black Creek to redo all the home’s floors with rustic barn planks and they outfitted the kitchen with granite countertops. But just one thing was missing – a dedicated writing space for Groutage to work.
After moving into their new home, the Groutages began making updates. They worked with Ralph’s Hardwood Floors in Black Creek to redo all the home’s floors with rustic barn planks and they outfitted the kitchen with granite countertops. But just one thing was missing – a dedicated writing space for Groutage to work.
“When you write a book, you have to go into a different world,” he says. “If you want to create that world, you have to live in a different place. That’s what I was looking for.”
Groutage worked with VKB Homes in Menasha to design a room addition that would serve as his writer’s retreat. They designed a 14-by-14-foot room that was added to the front of the home, which is somewhat unusual.
“Normally you see additions going on the back of a house,” says Katie Jane Ferrito, sales executive for VKB Homes. “We added a lot of windows on all three sides of the room that protrude from the house, but they match seamlessly with what was there previously and we rebricked it all to match the front.”
The addition pays stylistic homage to Groutage’s Western roots.
“Coming from a ranch in Wyoming, he liked the rustic look so we did a cathedral pitched ceiling with pinewood,” Ferrito says.
If an entire office addition isn’t in the budget, Ferrito suggests looking for existing, but underused spaces, like an alcove or recess, that could be put to work. Oversized bedrooms can be sectioned out as office space, as well.
“Sometimes people have master bedrooms that are just too big and it’s wasted space,” Ferrito says. “You can carve out space there. It’s a simplistic look and you gain a whole other room.”
Entryways, hallways and even closets can be utilized for a work station. Section off part of a living room or family room to create a distinct work space. Curtains and cube shelving are inexpensive and effective ways of doing so. If space is short, think vertically. Floating desks and wall-mounted folding tables and shelving units make the most of small spaces.
No matter an office’s size, it’s always fitting to outfit it with items meaningful to you. Groutage’s home office addition, which was completed last summer, showcases memorabilia from his career, pictures of his family and paintings he created.
“I’ve had an interesting journey through life and this room culminates that,” Groutage says. “It’s the space of my life.”









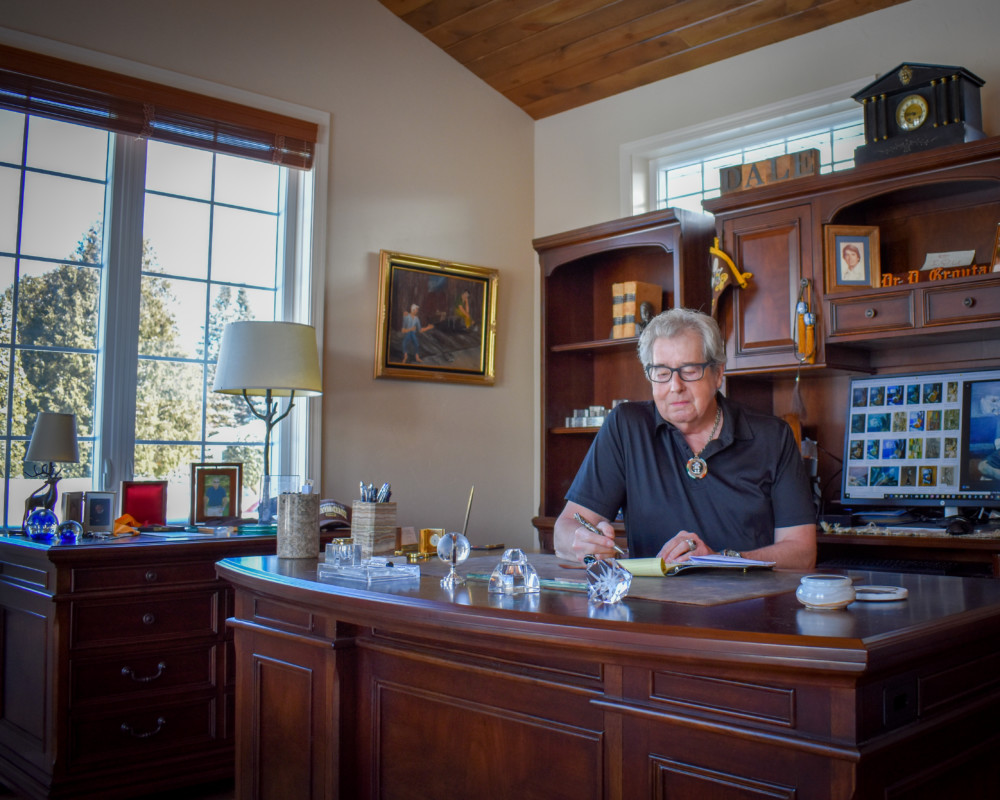
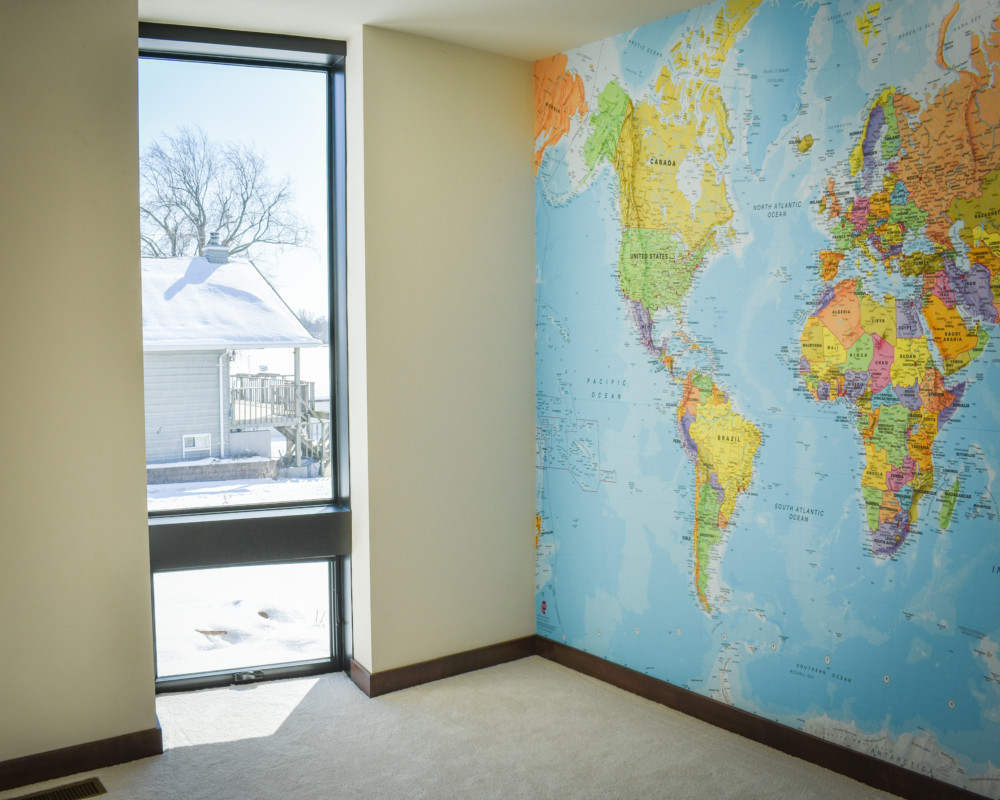

Leave a Comment