Heart and Steel
A company’s building is more than cement, wood and metal. It signifies growth and success, it can be the embodiment of a company’s culture and values, and it can even become the calling card of a community. These new Fox Cities’ facilities have changed the local terrain, lending a little prestige to the landscape.
Wisconsin Institute of Urology
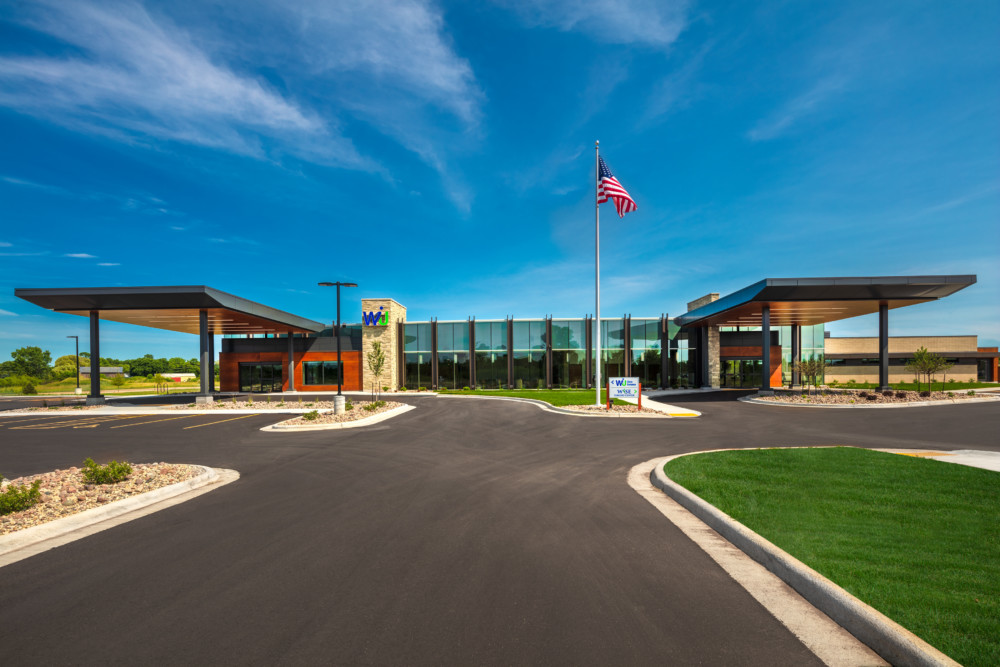 At first glance, you might mistake the new Wisconsin Institute of Urology (WIU) clinic and ambulatory surgery center in Neenah for a contemporary art gallery. Large exterior canopies and wood accents give the facility a modern feel not often associated with health care architecture.
At first glance, you might mistake the new Wisconsin Institute of Urology (WIU) clinic and ambulatory surgery center in Neenah for a contemporary art gallery. Large exterior canopies and wood accents give the facility a modern feel not often associated with health care architecture.
But that was all part of the plan, says Todd Sabourin, project executive at Miron Construction.
“It’s very light and airy,” he says. “It feels modern, but doesn’t feel institutional. You walk in and it doesn’t feel like you are in a medical clinic.”
Miron Construction and Eppstein Uhen Architects of Milwaukee designed the 35,000-square-foot facility with the theme of a “respite in the woods,” focusing on organic patterns and natural materials, to create a calming environment for patients. The facility was completed in April 2018 and received a 2019 In Business Magazine Commercial Design Award for Best New Development or Renovation.
Previously, WIU maintained two offices, one in Neenah and one in Appleton. Sabourin says the new facility increases efficiency by merging the two and allowing for clinical, imaging and surgical treatments to be combined into one location. WIU is no longer duplicating services and equipment in multiple locations and staff no longer has to travel between sites, allowing for further efficiency of staff and provider time.
“They gained a lot of efficiencies by locating everything centrally,” Sabourin says. “It’s also more user friendly for patients with exams, testing and surgical center all in the same building. It’s a much more convenient one-stop shop.”
The ambulatory surgery center has two complete operating rooms and three procedure rooms, serving over 400 patients monthly within a free-standing surgery center.
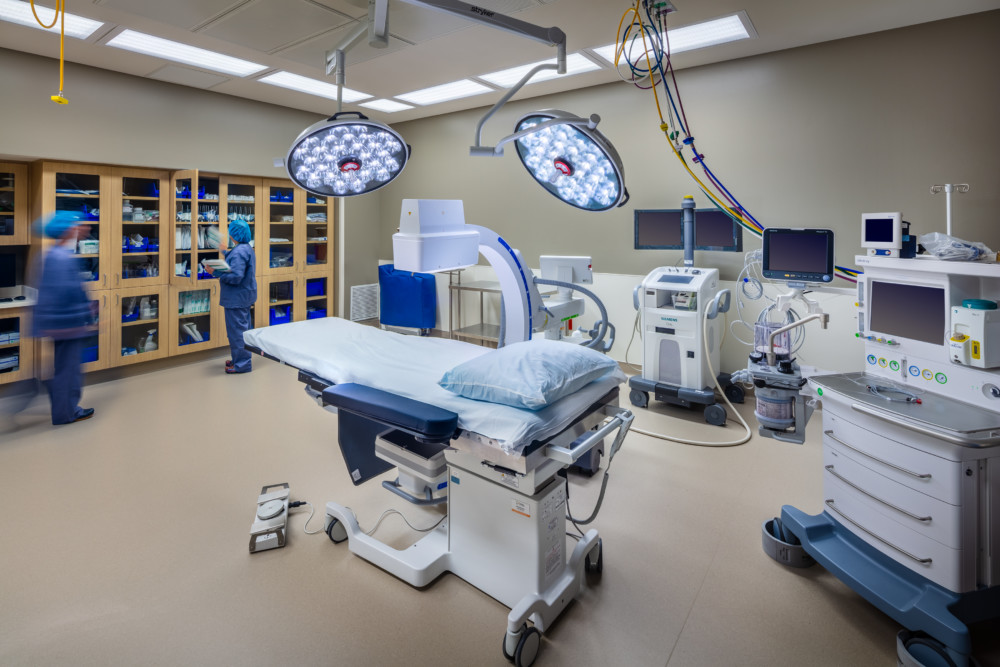 WIU Executive Director Angela Gilfillan says improving the patient experience was a top priority. The glass front of the building allows for light to flow through the lobby and into the northwest corner of the building where patient consultations are conducted.
WIU Executive Director Angela Gilfillan says improving the patient experience was a top priority. The glass front of the building allows for light to flow through the lobby and into the northwest corner of the building where patient consultations are conducted.
“It takes patients out of the exam room and puts them in a more comfortable setting which changes the whole dynamic,” she says.
The additional space has also allowed WIU to add two new staff positions, a financial advocate and nurse advocate. These staff members work on behalf of patients to help protect their rights and maintain a high standard of care.
WIU’s previous clinics were located on the second and third floors of their respective sites. To minimize patient steps, Gilfillan says her team walked from their pervious parking lot to the farthest exam rooms and made sure it was fewer steps for patients.
“We very specifically put patient access toward the front and we stayed on one level so patients are always traveling the least amount of steps,” Gilfillan says.
Employee wellness was not overlooked in the building’s design. At the back of the building is an employee lounge that opens to an outdoor patio and serves as a much needed rest space for staff. “Staff really appreciate this specific place that’s open and light for them to gather,” Gilfillan says.
Oshkosh Corporation
Oshkosh Corporation’s four-story global headquarters overlooking Lake Butte des Morts tells the company’s story. Some of these stories are obvious – several vehicles manufactured by the corporation are displayed in the entryway – but others are more subtle.
Cushions on the bleacher-style seating in the atrium are the same red shades as some Pierce Manufacturing fire trucks and the ceiling metal mesh is the same product that’s used on the truck’s grilles. The 60-degree angle of the atrium’s skylight is the same angle on which Oshkosh’s military trucks are tested. The polished concrete floors give a nod to Oshkosh Corp’s concrete placement business.
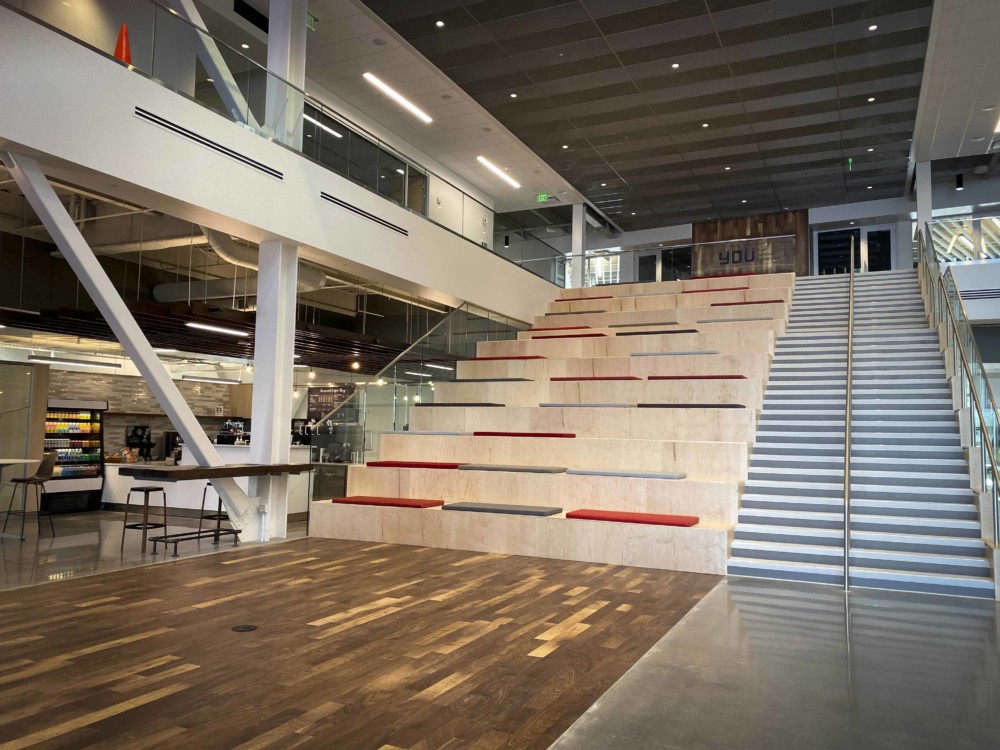 “There’s 100 different messages, but the ones that work for you are the ones you will see,” says Oshkosh Corp CEO Wilson Jones. “There’s something in here for every team member to connect to as part of what they do every day.”
“There’s 100 different messages, but the ones that work for you are the ones you will see,” says Oshkosh Corp CEO Wilson Jones. “There’s something in here for every team member to connect to as part of what they do every day.”
Erin Peters, architect at Performa Inc. in De Pere, worked closely with Oshkosh Corp to design the 191,000-square-foot headquarters, which sits on 32 acres of the former Lakeshore Golf Course site in Oshkosh. The remaining 70 acres of the Lakeshore Golf Course site will become a public park.
“One of the first things they said was they didn’t want a box. After visiting their manufacturing sites, that inspired the form of the building,” Peters says. “They make vehicles with cool geometries and we were inspired by that.”
The building’s recognizable shape can be prominently seen as motorists head south across the Butte des Morts bridge on Interstate 41.
“The overall shape and twisted metal bands of the building exterior, as well as the shape of the rooftop screenwall, all evoke movement and change and create an active stance in the landscape,” says Matt Frey, project manager at Miron Construction in Neenah which served as general contractor of the project.
The headquarters was designed to increase employee and community collaboration while encompassing Oshkosh Corp’s “People First” culture. It features flexible spaces for larger corporate meetings and a conference center that can be utilized for corporate functions and is also open to nonprofit groups to hold events such as board meetings.
The open atrium, which is the heart of the building, and surrounding balconies can accommodate meetings for all in-house staff. There are a mix of conference rooms, offices and lounge-style areas for more informal meetings and work spaces. Offices are located at the center of the building so natural light can better reach all corners. Standing desks and treadmill work stations are available for employees to utilize.
Prior to the debut of the new headquarters, employees of the Fortune 500 company were scattered at 40 various locations around the city. The new headquarters has brought employees together at 19 locations, which includes Oshkosh Defense. The headquarters was completed in October 2019 and currently houses 550 employees, with capacity for 650.
“The space integrates people, technology, and place, ultimately allowing for improved collaboration, rejuvenation, focus, socialization, and learning,” Frey says. “It is truly a social building: externally to the community as well as how the program is organized internally.
Others amenities include a fitness and healthy lifestyle center, recharge spaces, outdoor patios and garden spaces, walking trails and a dining area.
Sustainability was another top consideration for the building project. In the new headquarters, Jones says the company is finding additional ways to reduce waste and decrease complexities in some of their processes. In addition to LED lighting and a smart HVAC system, smart shades will auto adjust to maximize sunlight. Centralized kitchen areas on each floor are stocked with reusable dish ware. Waste baskets were also centralized with options for composting and recycling.
During the early weeks after moving into the building, Jones says he spent mornings in the cafeteria watching employees arriving at work for the day. The energy was palpable, he says.
“You can tell they feel better about coming in here and it speaks volumes,” Jones says. “If we take good care of our people, they take good care of our customers which allows us to take care of our shareholders and in turn we can take care of those communities we are in. It starts with our people and that’s our focus going forward.”
Secura Insurance
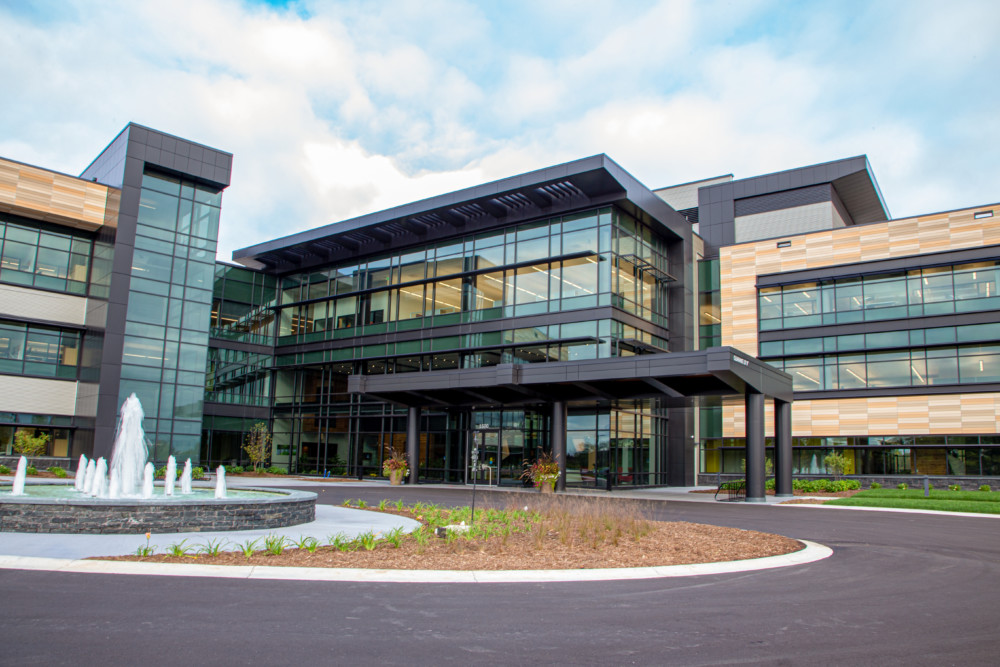 Due to record-breaking growth over the last five years, Secura Insurance was in need of a bigger facility to accommodate its growing staff. The company, which serves policyholders in 12 states, grew its workforce by 60 full-time positions in 2019 alone.
Due to record-breaking growth over the last five years, Secura Insurance was in need of a bigger facility to accommodate its growing staff. The company, which serves policyholders in 12 states, grew its workforce by 60 full-time positions in 2019 alone.
As a temporary solution to its need for increased operational space, the company leased an additional building near their former headquarters in Appleton and moved 100 staff members there in 2015. Bringing the team back together was one objective of the new 300,000-square-foot building, which is situated on 200 acres of land in Fox Crossing.
“We knew we are better together and needed a long-term solution to get all our Fox Valley associates back under one roof,” says Kristin Heiges, Secura’s marketing director. “The new facility enabled us to bring our people-focused culture, environmental heritage and spirit of wellness together in a space that positions us for the future.”
Growth potential was incorporated into the master plan of the site as well as the building design. The $98 million facility houses nearly 750 employees with room to accommodate more than 1,000. The building was completed in October 2019 and features materials, like reclaimed Wisconsin barn wood, that fit into the natural landscape and focus on sustainability. A solar panel field is part of a wildflower prairie west of the building and generates 15 percent of the facility’s energy needs.
Within the building there are open gathering spaces and a variety of meeting spaces to promote employee collaboration and connection. Key areas like the monumental staircase were designed to bring people together, Heiges says.
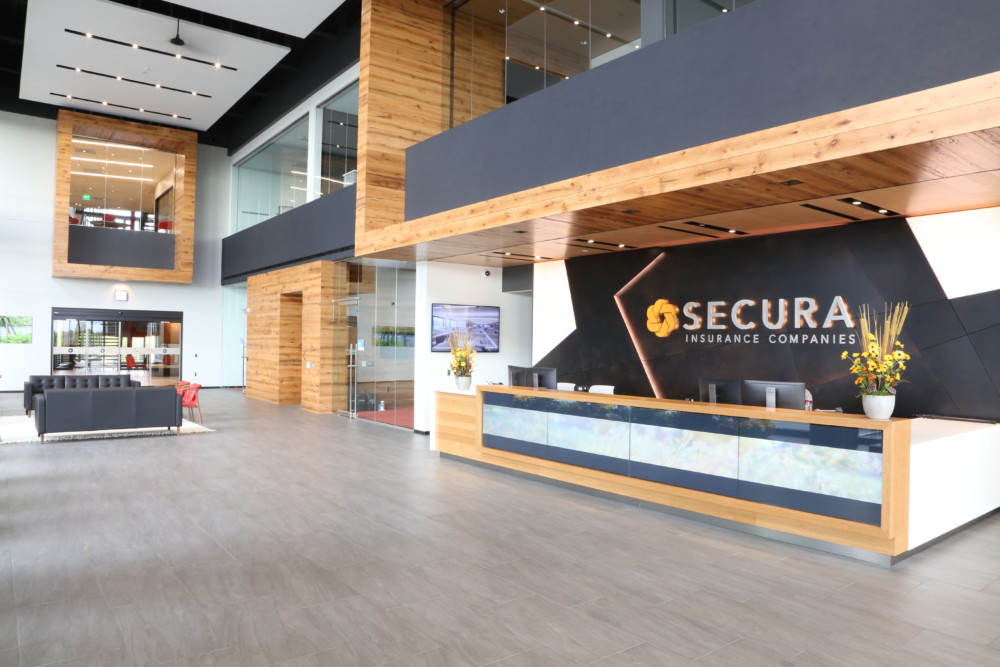 The building’s thoughtful design was created by Eppstein Uhen Architects of Milwaukee to encourage employee wellness, a key component of Secura’s company culture. Amenities include an onsite wellness clinic for associates and their families, café, fitness center and walking paths, as well as a multipurpose room where associates have already started up basketball and pickleball leagues.
The building’s thoughtful design was created by Eppstein Uhen Architects of Milwaukee to encourage employee wellness, a key component of Secura’s company culture. Amenities include an onsite wellness clinic for associates and their families, café, fitness center and walking paths, as well as a multipurpose room where associates have already started up basketball and pickleball leagues.
“Our culture is a vital part of what we do,” Heiges says. “Having a building that gives associates space to collaborate, to learn and develop their skills, and to have fun together means associates bring their best and do their best every day, serving our independent agents and policyholders.”
Gulfstream Appleton
In August 2019, Gulfstream Appleton debuted a $40 million expansion of its maintenance, repair and overhaul operations at Appleton International Airport in Greenville.
Heidi Fedak, director of corporate communications for Georgia-based Gulfstream Aerospace Corp., says Gulfstream Appleton needed a larger maintenance facility to accommodate the larger aircraft the company has manufactured since 2012, such as the G650ER and G650. Increased hangar capacity would allow for quicker and more efficient maintenance visits and faster return to service of customer aircraft.
The 190,000-square-foot facility includes nearly 102,000-square-feet of hangar space, additional offices, back shops and general support space, as well as a new sales and design center. In addition to adding hangar capacity, the expansion enhanced safety for employees and improved the customer experience with amenities such as food service and a lounge.
Fedak says the state-of-the-art maintenance hangar’s expansion also serves as an employee recruitment and retention tool, as the building replaced crowded trailers that housed employee offices. More than 100 jobs have been created through the expansion, and Fedak says many of these positions were filled by Fox Valley residents.
Sustainability and safety were other major components of the expansion. The new maintenance facility, which is on track to earn LEED Silver Certification, features LEED initiatives such as energy performance optimization and energy and water metering for the entire building. In-floor heating in the facility’s hangar, LED lighting, lighting controls and a high-efficiency heat recovery system as part of the HVAC system all contribute to the facility’s energy performance optimization.
“Our main value at Gulfstream is integrity, and safety is at the heart of our workplace culture,” Fedak says. “We were good stewards of the environment in building this service center. Recycled construction materials were used, nearby wetlands were protected, and a stormwater management system and water-efficient landscaping were implemented.”
The building uses a stormwater management system designed to collect water on-site via drainage ditches instead of allowing water to drain onto other properties, which could ultimately cause damage. The drainage ditches filter the water back into the earth, or in extreme storms, back to the town of Greenville’s water system.
“The design-build team was able to incorporate a diverse array of strategies as part of its efforts to protect the land and nearby neighborhoods,” Fedak says. “Construction preserved surrounding green spaces, supporting the well-being of the community.”









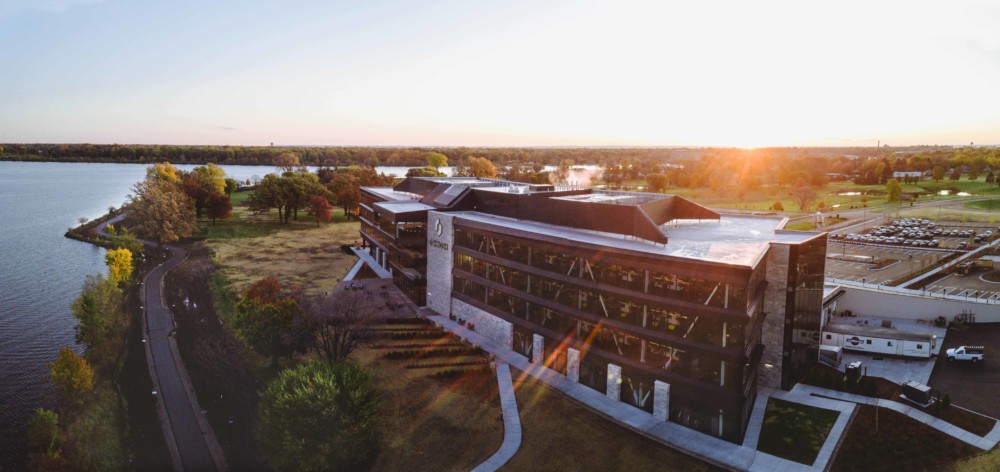
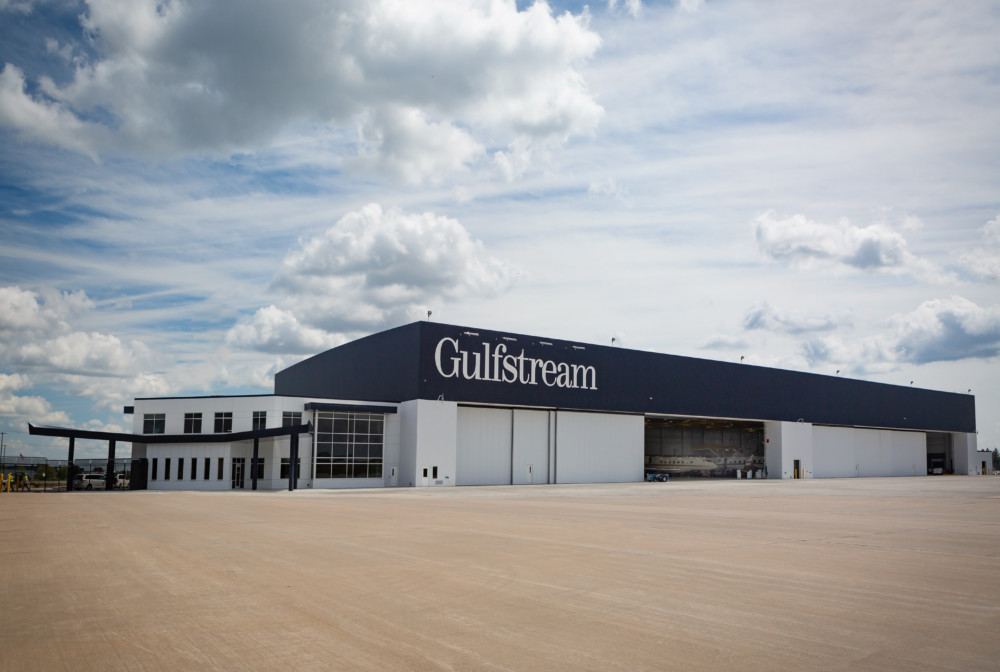

Leave a Comment