The Forever Home
Universal home design reduces barriers to independent living
Forty-year-old Ian Sibley is a U.S. Marine veteran who was injured in a motorcycle accident eight years ago while on active duty. The accident left him a quadrapeligic, paralyzed from the neck down.
“Ian had to learn how to live again, but he’s come such a long way,” says Ian’s mother, Nancy Sibley, who is her son’s full-time caretaker. “Life changes on a dime and you just have to buck up and face the facts.”
One of the facts the family faced was that their current home was not suited for a wheelchair. Even after widening doorways, adding a ramp and installing automatic doors, Nancy says it was evident no number of adaptations to their older home would create the level of independence for Ian that they desired.
Everyone deserves to live comfortably in their own home, but for aging homeowners and people with disabilities, that’s not always the case. Doorknobs, high pile carpet and stairs can all create unnecessary barriers to independent living. Universal home design strives to create inclusive living spaces that are usable for all people regardless of age or ability.
“Universal design is basically designing in a way to accommodate a multitude of needs, whether it be wheelchair accessibility or another special need, so we can hit a broad spectrum of people,” says Morgan Bonnin, architect and owner of Morgan Bonnin Home Design in Seymour.
Nancy and Ian recently had a new accessible home built in Mackville which features an elevator to the lower level, wheelchair access to a patio off the master bedroom and zero-step entry.
“Ian is looking for more independence and he looks at this home as a real step toward that,” Nancy says.
Design for All
Bonnin says she has seen the rise of universal design’s popularity over the last 10 years. Today, she estimates that 50 percent of her work includes at least some universal design element. The rise in popularity is a reflection of changing demographics, an aging population and more multi-generational families living under one roof.
There are many benefits to universal home design, regardless of need. Brian Calmes, co-owner of Calmes & Rohm Construction in Seymour, says many clients he works with appreciate the aesthetic of universal design and often request it without realizing it. Hard surface flooring, wider doorways and open concept layouts are all popular features, while also being handicap-accessible.
Not to mention, many standard universal design elements are user-friendly for everyone in the family. Universal design is applicable whether a homeowner is a wheelchair user, wants to age in place, or finds themselves juggling small children and an armful of groceries. A universal design framework can eliminate unnecessary everyday hassles for everyone.
“The advantage is ease of use,” Calmes says. “For resale, it opens up your market to almost anyone, because who doesn’t like something that’s easier to use?”
More good news for homeowners: universal design isn’t as costly as you might think.
“I think the biggest misconception is the price,” Calmes says. “People think incorporating things like flush entries will cost significantly more, but that’s not the case. It may only add $1,000 to $1,500 to have flush entries.”
Calmes says homeowners can generally expect to invest between $1,000 and $5,000 to achieve universal design features which includes things like door levers instead of knobs, roll-out drawer-style kitchen cabinets and rocker light switches instead of toggles.
Incorporating universal features is best done in the design phase of a home. It’s easier, and less expensive, to include them from the start than to add them once construction is complete. Tom Rooney, general manager of Mark Winter Homes in Appleton, says the process starts with a conversation with each client, many of whom are considering their needs as they age.
“Universal design is really more than anything client-based because everyone has a different need as it relates to the design of their home,” he says. “We sit down and listen to what [the client’s] challenges are every day – what their limitations may be or what they anticipate they will be. We are seeing people now be more proactive about thinking to the future.”
In 2018, Mark Winter Homes completed a universal design home in Fox Crossing for a disabled veteran and his family. Rooney says ensuring the home was as usable for the veteran with limited mobility as it was for his young adult sons was top priority.
“With universal design, we are trying to meet everyone’s needs and not limit access to any one person,” he says. “It’s always a balancing act.”
A Veteran’s Retreat
Ian and Nancy Sibley’s home will be featured in the 2020 Fox Cities Fall Parade of Homes, presented by the Home Builders Association of the Fox Cities, as a prime example of universal design in action. The two-bedroom home, built by Ken Mader Construction of Menasha, is handicap accessible with an elevator to allow convenient access to the lower level. The master bedroom has a sitting area and separate wheelchair access to the raised patio and sunroom in the back of the home.
The open layout requires less maneuvering of corners and turns than the Sibley’s previous home. The new home features pocket doors that are connected to remotes that Ian can control.
“This way, he can move around without asking for help and he can buzz all over the place,” Nancy says. “He’s really excited about that.”
The home’s second bedroom is separated from the master bedroom and features a walk-in closet and full bathroom. The idea is that it could function as a private suite for a live-in caretaker in the future.
An attached five-stall garage with access to the lower level is one of the home’s distinctive features and was thoughtfully planned to accommodate Ian’s cars and hunting equipment.
“The homeowner wanted an outbuilding for his cars, so that was an important part of the lot buying process,” says builder Ken Mader. “Rather than having a second driveway to the back of the property with a separate building, I suggested that the garage be hooked on to the house for easy accessibility.”
Other features include a flush-entry tiled shower in the master bathroom, an open kitchen with separate appliance area and large pantry and zero-step entry. Nancy says the home’s close proximity to the Fox Valley will make it easier for Ian to access in-home care services in the future.
“It gives both of us peace of mind,” she says. “I know Ian will be much happier here.”
2020 Fox Cities Fall Parade of Homes
October 3-4 & 8-11
11 a.m.-5 p.m., Saturday and Sunday & 5-8 p.m., Thursday and Friday
Please help keep yourself and others safe while attending the 2020 Fox Cities Parade of Homes, presented by the Home Builders Association of the Fox Cities:
- If you are presenting any symptoms of COVID-19 or have been diagnosed with COVID-19, please do not attend.
- Face masks or coverings are required to be worn in all homes (with the exception of those who have a medical condition). Please ensure that your nose and mouth are fully covered by the face mask/cover.
- All guests are asked to remove shoes and in lieu of disposable foot coverings, wear a clean pair of socks while touring.
- Keep a minimum distance of six feet from guests not in your party.
- Refrain from touching surfaces and/or sitting on any furniture in the home.
- Hand sanitizer will be available at each home.
For more information and to purchase tickets, visit foxcitiesparadeofhomes.com.









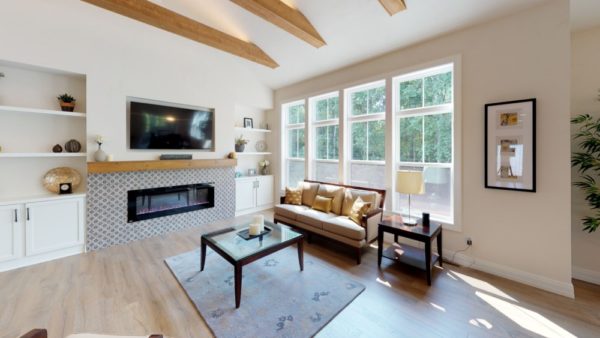
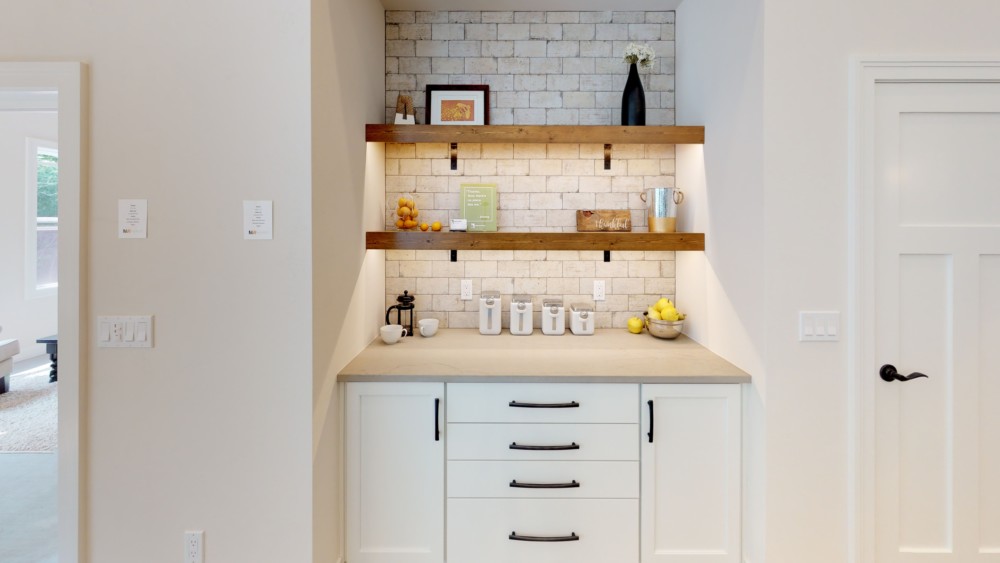
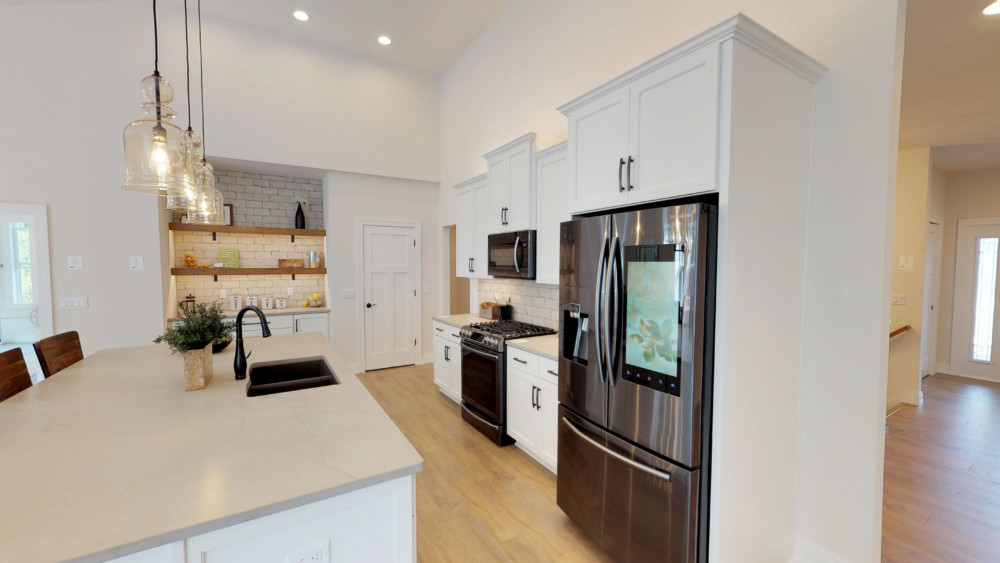
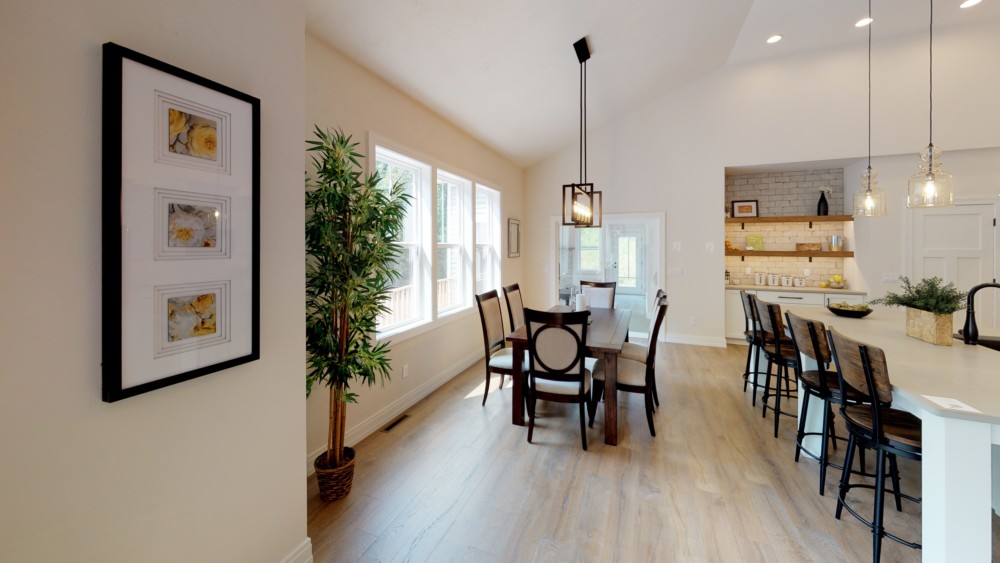
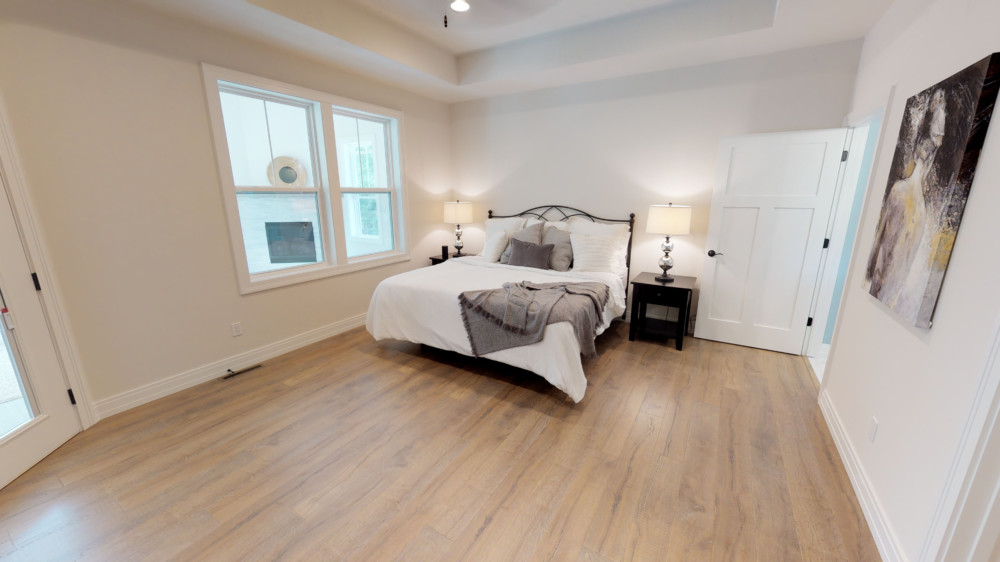
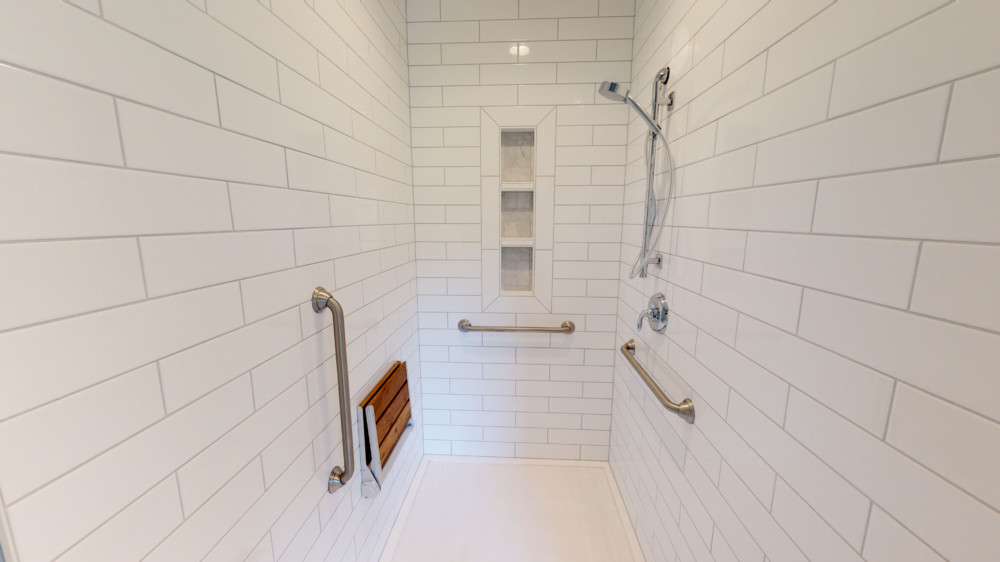
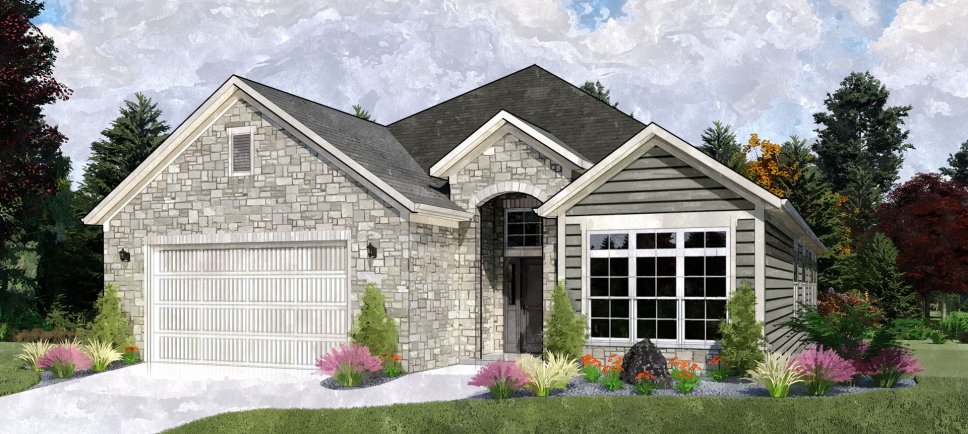

Leave a Comment