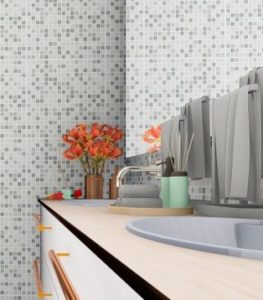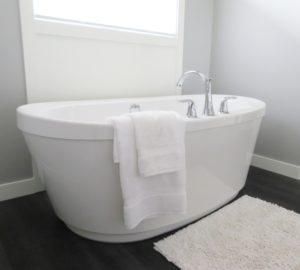Small Bathroom Solutions
Even the smallest bathrooms can be serene and functional with the right elements at play. Here local experts share their advice on how to make the most of a small bathroom space.
Fox Cities homeowners are modernizing their kitchens with artisan features such as customized cabinetry, handmade tile backsplashes and reclaimed light fixtures. These bespoke details reflect the personal tastes of the inhabitants and infuse an element of artistry into the heart of the home.
1. Ditch the tub.
Some of the biggest space suckers are bathtubs. Glenn Keyes, president of Keyes & Sons Plumbing & Heating in Neenah, says many homeowners are opting for size- conscious showers rather than large tubs that often go unused.
“Customers will take out a bathtub and put in 4-foot shower instead,” Keyes says. “Taking the tub out opens up space especially with shelving inside the shower.”
In-shower shelving can be achieved with showers made of many different materials, but one popular option is Swanstone. “Swanstone is a solid material with different shelving arrangements, like recessed or corner shelves,” Keyes says. “That opens things up quite a bit.”
2. Upgrade to a glass shower door or panel division
Create the illusion of a larger space with see-through shower doors that don’t truncate the visual lines of the room. Brad VandeVenter, residential division sales and estimating associate at Tri-City Glass in Appleton, says glass shower doors create a room within a room, allowing the gaze to pass through almost like a window.
“Imagine walking into a small bathroom with a shower that has a curtain with a busy design. Visually, that stops you,” he says. “That’s the beauty of glass, it allows you to pass through to the next element.”
VandeVenter says they are seeing an increase in glass panel shower divisions as well.
“There are great bathroom designers that aren’t enclosing showers, but they are creating divisions in the space and glass is a great element to do that with,” he says. “Many times you have your sink right next to your shower. Instead of a door on the shower, it may be an open walk-in with a glass divider.”
3. Try a console sink or wall-mount vanity
Ed Turek, owner of Turek’s Plumbing in Appleton, says in the past vanities were overbuilt. The trend had been bigger, heavier and boxy. Luckily, that tide is turning.
“Now people are going to tabletop versions where you have more open space below where towels aren’t hiding,” Turek says. “These open-leg styles allow your eye to pass through them, giving the illusion the room is bigger.”
Console sinks with basin legs can keep the room from looking too heavy while also offering space for a bit of storage as well. A basket filled with bathroom essentials can easily be tucked underneath. Wall-mount or floating vanities free up floor space and some varieties come with cabinets.
“We are seeing more vanities in chrome or polished nickel with an open base and shelving. People like the look of that,” Keyes says. “You can accomplish the open look and still have something that’s decorative.”
4. Install the right lighting
Bathroom lighting is essential regardless of room size, but the smaller the space, the more thoughtful it needs to be.
“Light fixtures are a very important element in a small space,” VandeVenter says. “Wall sconces work very well because they can project light up onto the ceiling and a white ceiling reflects light back into the room.”
Flush mount or recessed lighting can be very effective when ceilings are low.
5. Create smart storage
With some clever maneuvering, ample storage options can be added to even the smallest spaces. Built-in shelving can be a good small-space choice and Turek says older homes especially present many options.
“In older homes, we can recess cabinets into wall cavities. Sometimes a staircase is close by and we can utilize the angled area for storage also,” he says.
Older homes often had chimneys that ran next to second-floor bathrooms. “Removing the chimney gives us up to 30 inches of usable space for a linen cabinet,” Turek says.
Look to vertical wall space as the ideal location for a series of floating shelves that can hold bathroom necessities such as towels and toiletries.
6. Think big
 Just because a bathroom is small, doesn’t mean it can’t have big personality. Large tile patterns with fewer grout lines give the illusion of a larger space and make a bold statement. This is true of directional tile patterns as well.
Just because a bathroom is small, doesn’t mean it can’t have big personality. Large tile patterns with fewer grout lines give the illusion of a larger space and make a bold statement. This is true of directional tile patterns as well.
“If a client is doing tile in the shower area, we might suggest that instead of horizontal tile, that tile is placed vertically which gives you the impression the room is bigger,” Turek says.
VandeVenter says one important bathroom feature he is seeing a trend in is full-wall vanity mirrors that fill the entire cavity from the countertop to the bathroom ceiling. The effect is striking.
“We can drill holes right into the mirror so your light fixtures fit right into the mirror,” he says. “You are doubling your light source and reflecting light right where you need it depending on which fixture you use. I’ve also seen designers running mirrors floor to ceiling with a floating vanity in the middle.”












Leave a Comment