Shipping Out
West Coast style meets Midwest sensibility in Grand Chute’s first shipping container home
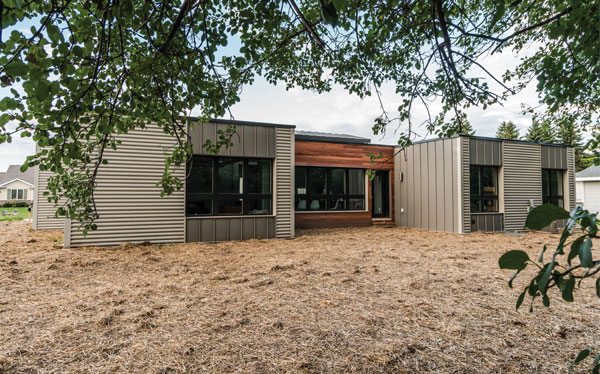
Photo credit: Michael Gehrman
This summer Grand Chute gained a little architectural diversity in the form of its first residence made from recycled shipping containers – heavy-duty steel boxes often used for transporting materials and products around the world.
The use of shipping containers as structural elements in homes has emerged over the last several years due to their superb strength, abundance and low cost (relatively speaking). While popular around the country, a home of this kind was a first for both Grand Chute and Appleton-based home builder Factotum, Inc.
Ryan Myers and Justin Kuehl are the duo who make up Factotum, Inc. Myers, the resident realtor, had been working with a client in search of an industrial style home and wasn’t having much luck. Kuehl, who has a background in ironwork, and Myers decided to pool their talents and in November 2015 the pair broke ground on their first residential build using repurposed shipping containers.
Myers says they hope to show homeowners that quality, eco-conscious homes are within reach.
“The square-foot price is probably 30 percent less than a high-end home, but with all the high-end upgrades,” he says. “We are trying to socially democratize cool stuff.”
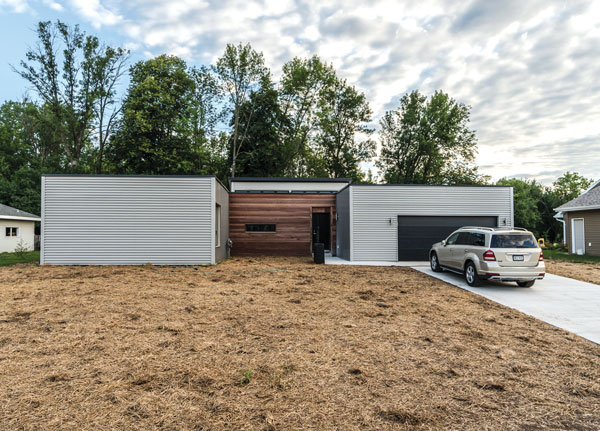
Photo: Michael Gehrman
The home’s footprint looks like the letter “H” – two 53-foot containers and two 40-foot containers are split apart by five feet and spanned using SIPS (structural insulated panels and steel). The home’s exterior features industrial steel siding as well as Brazilian tigerwood, an exotic wood that is well-loved for its durability and dramatic beauty as the wood ages. “It started blonde and turns more red over time,” Kuehl says. “It’s like a copper patina; it’s a slow process.”
To protect the home from rusting and moisture buildup, Jesse Dart, owner of Dart Foam and Coatings in Luxemburg, applied an inch and a half layer of spray foam insulation on both the inside and outside of the shipping container. “Normally we just spray from the inside, because there’s plywood on the outside,” he says.
The exposed HVAC system, installed by Four Seasons Heating & Cooling in Appleton, adds to the home’s factory-inspired design. Large windows ensure the space stays well-lit all day.
“This was a first for me,” says electrician Jeff Bricco, owner of Bricco Services in Kaukauna, who was contracted for the project. “It was a little challenging because it’s the unknown, but we figured it out.” In a traditional build, Bricco completes electrical work from inside the home. Due to this home’s steel structure, all electrical wiring had to be done exteriorly from the roof. “There’s no attic, so all the wiring is right under the roofing material,” Bricco says. “There isn’t access to it after the roof is on, so there’s no room for error.”
At nearly 2,500-square-feet, the home has three bedrooms and three bathrooms. Polished concrete floors with radiant in-floor heat are in keeping with the industrial look, without feeling cold.
The wood and steel stairs were handmade on site using rough-cut timber from a local sawmill.
The master bedroom features a full walk-in closet and ensuite bathroom with freestanding tub, walk-in shower and a double wall-mounted vanity for an ultra-modern aesthetic. Plumbing was completed by Radtke & Sons in Appleton.
—FC









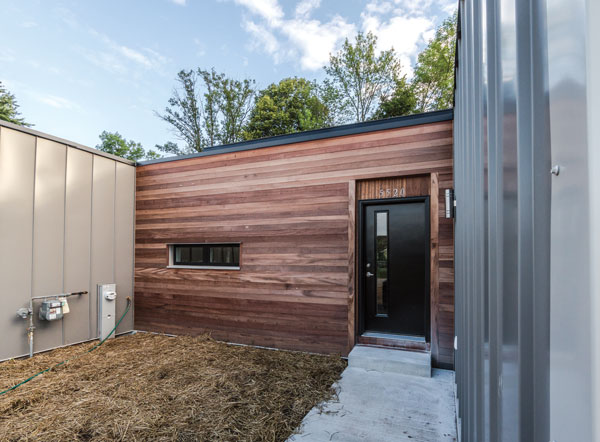
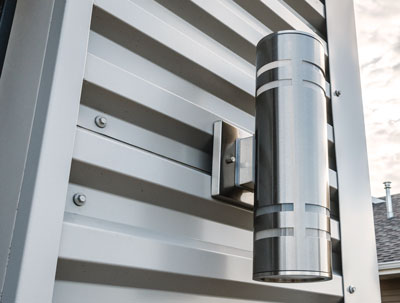
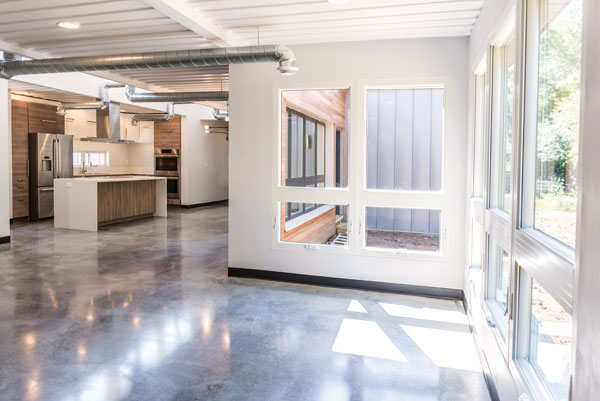
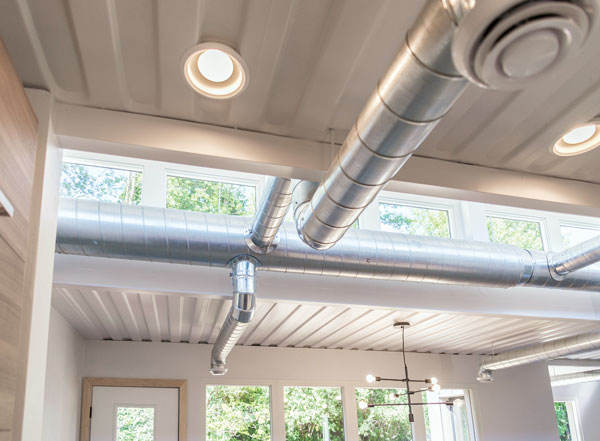
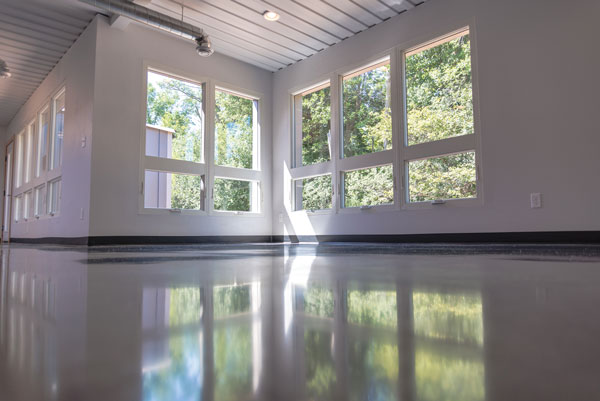
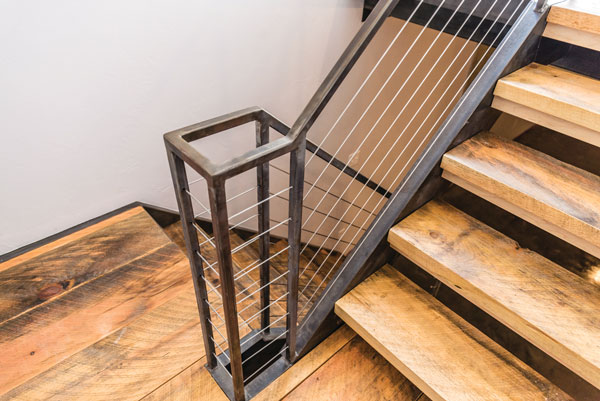
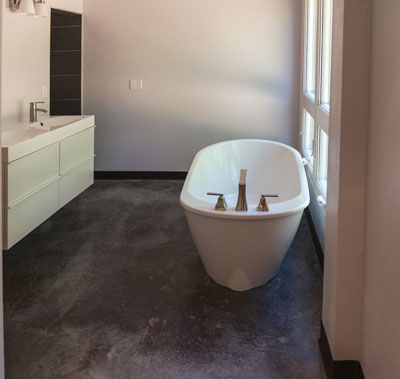

Leave a Comment