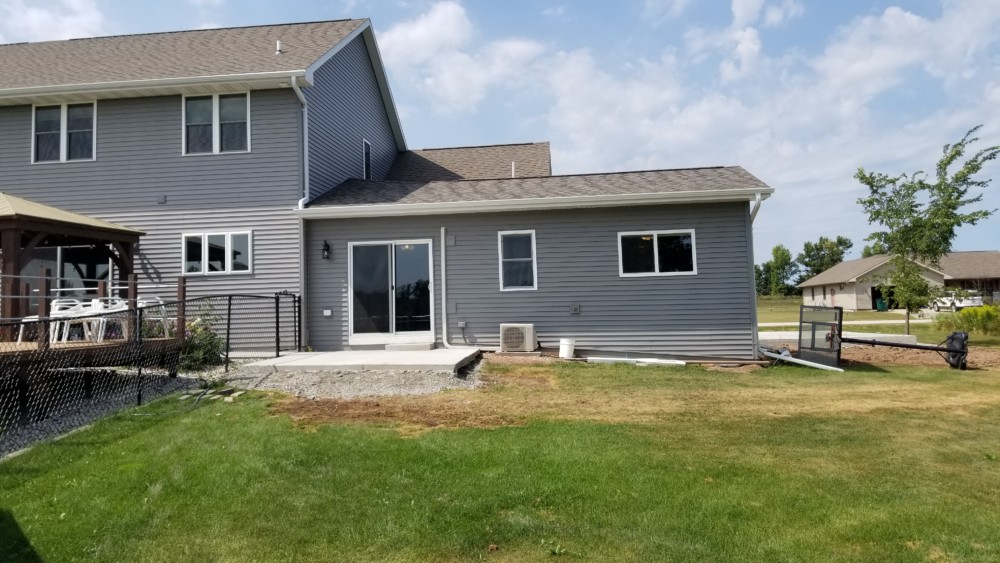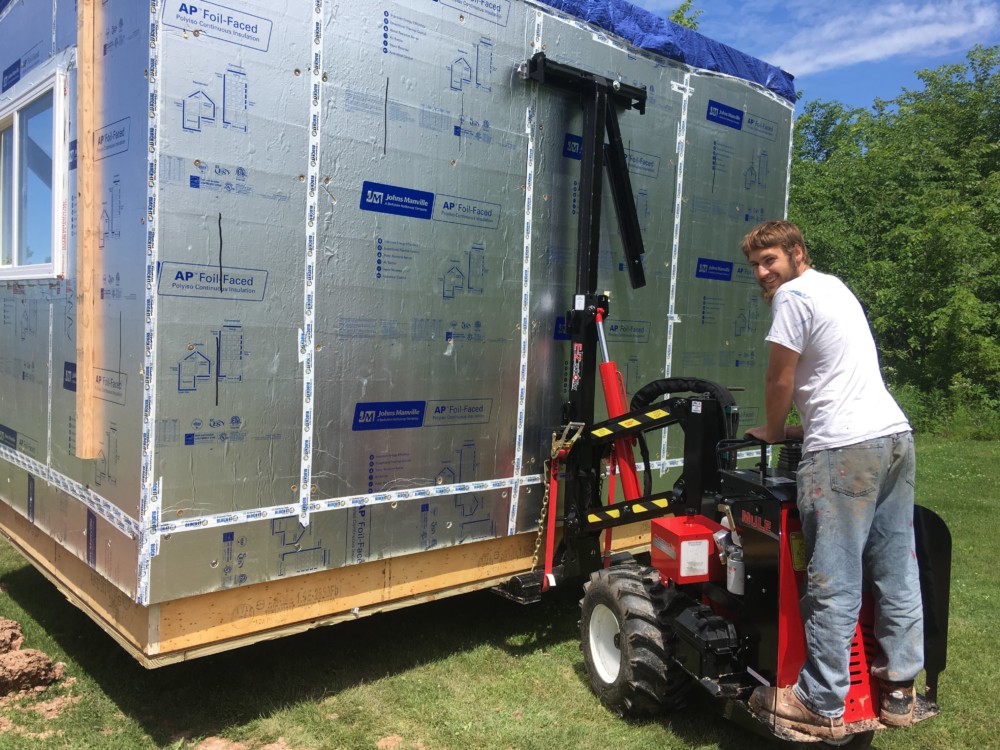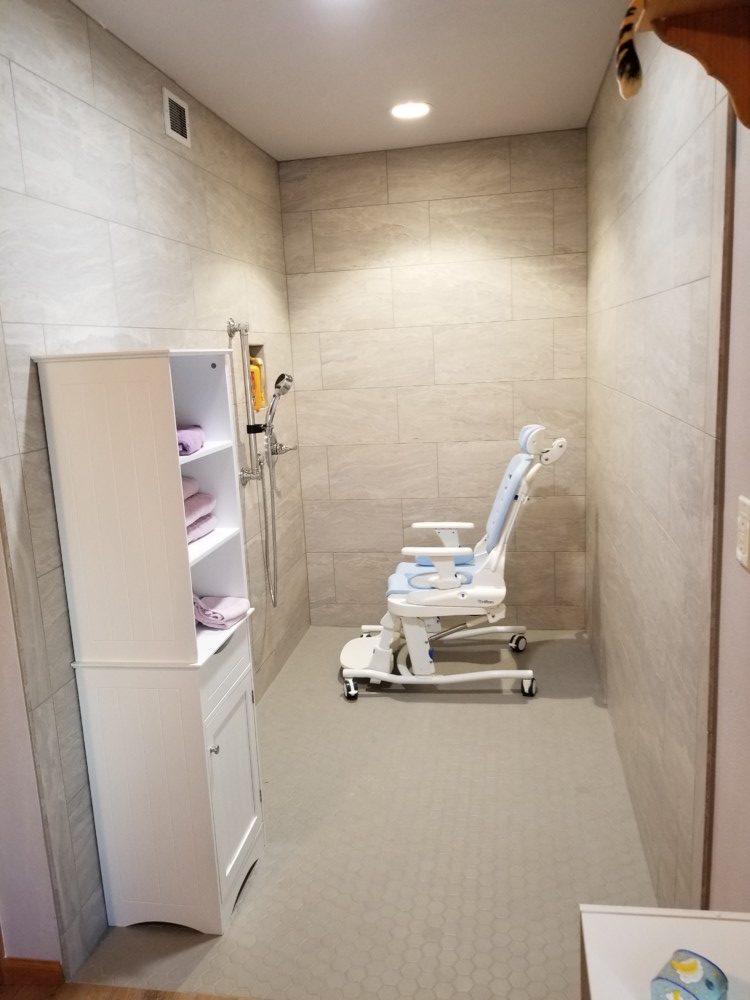Independence Gained
Creative home solutions promote togetherness and self-sufficiency
Whether for aging parents or a dependent child or adult, the latest in creative home solutions offer regained independence, both financial and physical. They’ve also provided an answer for the many families across Northeastern Wisconsin who are looking to join multiple generations under one roof, while still offering a space for retreat and solitude in a safe environment.
Tom and Greg Cops, of Linked Living Homes in Kaukauna, identified this need for creative living solutions in the market several years ago. The actual inception of their home additions began about two and a half years ago. The 10-by-14-foot prefabricated modular home additions are built at a production site in Kaukauna, transported to the home site, and then installed as an addition to an existing home. Most often an external hallway is the link between the two living areas, providing independence but also connection.
“We put them in place, bolt everything together and then we turn over the keys,” explains Greg, who is the project manager with Linked Living Homes.
“We’re trying to meet the needs of seniors who require some assistance and can live with their family but are looking for independence,” furthers Tom, owner of Linked Living Homes. “We see that this could be a really, really good solution for those situations. That is, one for seniors — either a couple or just one of the two parents, and then also for children with disabilities or adults with disabilities who need some assistance as well, and also look for that independence.”
Angela and Scott PeCore decided to add a Linked Living home addition to their house in De Pere for Angela’s mother, Cindy Miller. After retirement, it became financially straining for Cindy to live alone, explains Angela.
“We had it in our forefront when my mom retired and she sold her condo, because things kept coming up — all these expenses she couldn’t afford now being retired,” she says. “She moved into an apartment to eliminate the expenses, but then apartment living became too expensive; they kept raising rent every year. What she was paying for rent was what our mortgage was.”
Having started the process with other builders, but not seeing any concrete plans come to fruition, the PeCores and Miller took their plans to Tom and Greg at Linked Living Homes. Their addition is an example of how the company customizes the linked homes to the family’s needs. Miller’s home is attached through the garage and is a three-piece module.
“It’s really nice to be right here with my family and have them help me and not feel alone,” Miller says, emotion filling her voice. “I’d been alone so long, so it’s different but it’s nice. The kids stop over whenever they want and usually the older granddaughter comes in. A lot of times, when I first got here, she’d come over and say, ‘Good morning Grandma!’ and then just shut the door. But she just wanted that connection, you know?”
“It’s wonderful,” she adds.
For Angela and Scott, it gave them peace of mind on several different levels.
“The biggest benefit is that I was able to go back to work,” says Angela. “I was working from home, which was nice and convenient, but there was a job opportunity that I really wanted to pursue that was a part-time job and I’d have to leave the house. And in this day and age with what’s going on with COVID and not knowing if schools are in or out or if we’re going virtual, it’s nice to know that if things were to change, last minute, that she’s there to help me out in that transition.”
The other benefit, she says, is the deeper relationship the PeCore children have developed with their grandmother.
“Plus, she cooks one night a week, so that’s another benefit,” laughs Angela.
Greg says their company’s — and family’s — mission is to enable families to care for one another and live together.
“I think even just in this moment, to be able to know that even if there’s a couple of families out there that are able to live connected and take care of each other in a better way because of the service we provided, that gives me a great amount of peace and joy,” he says.
That sentiment is shared by Paul Welhouse, owner of Welhouse Construction. Welhouse has extensive experience in remodeling for those who are looking to age in place and, accordingly, his certifications are lengthy. Among them, he is Certified Aging in Place (CAPS) through the National Home Builders Association (NHAB), and a Universal Design Certified Professional (UDCP), a Master Certified Remodeler (MCR), and a Green Certified Professional (GCP) through the National Association of the Remodeling Industry (NARI). But, at the heart of what he does for families at Welhouse Construction is what he experienced with his own grandparents more than a decade ago. In adding an addition onto their home, large enough to include a hospital bed, they were able to age in place and still have the feeling of independence their own home provided.
“It started with family; watching my grandparents grow older and having that knowledge that we’re all going to grow old and things are going to fail,” Welhouse reflects. “Or, God forbid you have an accident. To have that space already set up and if you end up in a wheelchair, say in middle age, you can still function just fine in your own home.”
Welhouse says that any family interested in such an addition should first find a contractor who knows what they’re doing and has significant experience, and then do an assessment of the needs of the family member or members.
“Are they in a wheelchair, can they not walk, is it sight issues?” he asks. “Once we determine what the problems are, then we can go from there and how we’ll go about solving them. That’s where we come in.”
As with any home remodeling or construction of an addition, it is best to prepare for challenges. Older homes require additional precautions for things like lead, and making space work for the growing needs can be an issue with a home’s current layout. Homeowners may have to give up a guest bedroom and closet, for example, to ensure the addition or remodeled space has plenty of room to fit a wheelchair, hospital bed or other home health equipment.
“The challenge with ADA compliance or having certified aging in place is room: You need more room,” Welhouse explains. “And older homes were never designed with more room. With wheelchair accessibility you need a five-foot circle, so we have to take things away sometimes; you have to lose bedrooms or put an addition on. And, if funds aren’t there, we have to get really creative. That’s the big challenge of it — the room and making sure it functions well once completed.”
Once the building and/or renovation process is completed, Welhouse says the best part is watching the family enjoy the new space, comforted by the accessibility and peace of mind the project has created.
“It’s the priceless payments; it’s the hugs you get, the tears. Money can’t get you what happens at the end of a project like that,” Welhouse adds.














Leave a Comment