Evening of Excellence
NEW NARI Honors Extraordinary Projects
NorthEast Wisconsin’s National Association of the Remodeling Industry (NEW NARI) celebrates National Home Improvement Month each May, along with a showcase honoring members’ extraordinary projects called Evening of Excellence.
NEW NARI is one of three chapters in the state that serve homeowners by forging connections with home improvement contractors, various trade professionals, suppliers and retailers who uphold their code of ethics and high standards.
“It’s become a very popular event because members like seeing what their colleagues have done and they love hearing it from the colleagues’ perspective,” Cheryl Kaczmarek, Executive Director of NEW NARI, says.
“When our members are able to share the challenges that they faced, and how they creatively met those challenges, they get lauded and praised by their colleagues. It’s wonderful to see what are normally competitors in that kind of environment. That’s really the NARI philosophy: the culture is that all of us that are members try to support each other.”
From transforming commercial properties to renovating dull spaces into charming havens, this year’s projects highlight NEW NARI members’ innovation, vision and hard work.
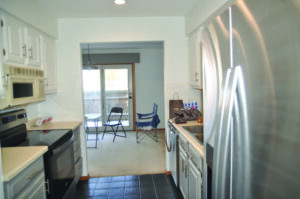 From Old, Dysfunctional and Ugly to Modern, Functional Happiness: Welhouse Construction Services, LLC
From Old, Dysfunctional and Ugly to Modern, Functional Happiness: Welhouse Construction Services, LLC
Paul Welhouse, Owner
Start/Completion Date of Project: December of 2021 to June of 2022
Vision: The vision/goal was to transform the old 1980’s condo which was well worn with a dysfunctional layout into a modern open concept functional layout. The end goal is to transform the spaces so we can live there as many years as possible.
What was transformed (from the homeowner): We transformed pretty much everything about this condo because when we first saw it when it went on the market, we were living in a 2,000-square foot ranch for 30 years… another tenant of the condos here recommended Paul Welhouse, so we called him and everything else fell into place. With the help of an architect and interior designer the team collaborated and came up with a plan to move the laundry to the second floor, make a walk-in pantry, move the downstairs half bath, convert the galley kitchen into a beautiful modern kitchen with a large island, take out the old real fireplace and redesign the space with a modern natural gas fireplace, redo the old stairs to a beautiful modern stairs. And best of all our master bedroom was converted from a small ugly 1980’s bathroom to a beautiful walk-in shower bigger bathroom that we absolutely love. Plus, we got a beautiful walk-in closet as well. Every inch of this condo has been converted to a functional beautiful space.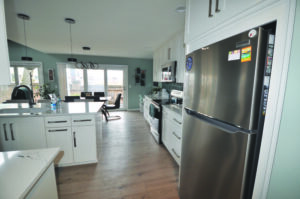
Any major challenges? The original building was one of the first module buildings that did not go together well at all. Walls and floors were out of alignment in many areas. A lot of repairs, firring and leveling were required throughout the build. The condo was gutted to the studs on both levels with main structural beams and supports moved on both floors to accommodate the new open and functional concepts required. Since the condo was smaller, we needed to come up with some pretty ingenious ways to get the HVAC, plumbing and electrical to all function properly and pass code with the new open functional design which we were able to accomplish.
From the homeowner: We describe our finished condo as a dream come true! We got to change so many aspects of our lives by taking a chance on changing a dysfunctional ugly condo that we knew we’d love to live in if it was converted to our needs and dreams by a very good remodeler and his team… people love to come and visit because this condo exudes brightness and happiness.
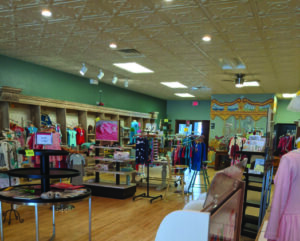 From Cute, Old and Boring to Swanky, Chill, Wow: VKB Homes, Cut In Stone
From Cute, Old and Boring to Swanky, Chill, Wow: VKB Homes, Cut In Stone
Misty Hermanson, Owner/Designer
Start/Completion Date of Project: September 2022 to May 2023, with the upper level being completed this April
Vision: Our clients wanted to bring a “one of a kind restaurant” to the area that executed a very chill, inviting vibe that pushed the aesthetic to a whole new level. To bring a unique restaurant and alluring bar environment to the Fox Valley that would tie in the atmosphere with the farm to table menu that would be offered. We wanted to play off of the fresh and colorful food that would be served while creating a very sultry and chill environment for their patrons to enjoy. Our end goal was to captivate the patrons with an environment that swept them away with beauty and good vibes.
What was transformed? The main level was the first to be transformed, then the exterior, then finally adding a second story. As for the design, we were pretty much dialed in from the very beginning. We did have issues with the 2nd level and state planning but we were able to make changes and work through them while still delivering the owners desires. However, with design and remodeling we always face hiccups that require change. With lots of planning and communication among VKB and the building owners we were able to deliver their wishes and bring a new and fresh atmosphere to the valley.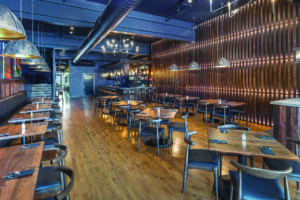
Any major challenges? Oh, yes. We ran into several challenges. Adding a second story with fire pits, open rooftop and a fully enclosed bar area with large garage doors is a very big challenge. We needed to go through state approval to meet all code requirements and with the Menasha Landmark Committee to get everything approved structurally and aesthetically. This took months and months to get full state approval and approval from the Menasha Landmark committee. This is the first of its kind in the valley so we wanted to make sure this was not only aesthetically stunning but also structurally sound. It was very important for us to follow all of the stipulations and requirements from the state, city, and inspectors.
From Rusted Roost owner, Kari Mulder: Every time I enter the Rusted Roost Restaurant and Bar (in Menasha) I am in AWE. It is so beautiful and VKB captured my vision of what I wanted in a restaurant from the first day I met with Rich and Misty. I often stand alone in the restaurant when everyone is gone for the evening and look around and say WOW! We did this.
The building stood as a children’s clothing store. We had to transform this space into a kitchen and dining room along with putting a rooftop lounge on the second floor. It was hard to in vision this happening, but Rich and Misty could and I trusted them entirely. When the project started getting its steam it was exciting to see the changes occurring over time. The creativity just bloomed and everyone involved in the project became so excited! Our motto at the Rusted Roost: “Relax, and Enjoy the Crazy!”
Amy Bobula, Cut in Stone: The VKB design team chose the material, style, and layout of the countertops at our showroom to go with the overall look and feel of the bar area. We do this during our in-house design meetings with all of our clients. We chose quartz because of its durability and beauty that was perfect for this space. We then send over all of the countertop details to Cut in Stone for ordering and installation.
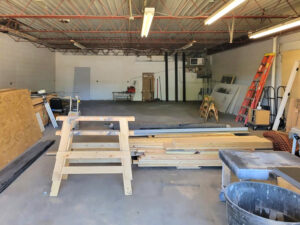 From Bare, Cold Potential to a Warm, Inviting Gathering Space: Timber Innovations
From Bare, Cold Potential to a Warm, Inviting Gathering Space: Timber Innovations
Paul Driessen, Master Craftsman
Start/Completion Date of Project: January of 2022 to June 2023
Vision: The owners wanted to create what sociologists call a “third place,” somewhere besides work and home where a person can enjoy themselves; an inviting social space where family and friends chat over a delicious brew. It was important that it be accessible and welcoming to all (including dogs!).
What was transformed? Part of the space was an old industrial freezer, but it was a blank canvas. Our design was carefully crafted and we enjoyed the process of transforming the space. To draw the eye to the
bar area, an installation of varying lengths of Hemlock were hung in homage to an installation at a local art museum. Randomly hung lights between the boards add dimensionality to the sculpture, as well as more general lighting for the room. This artwork not only ties the brewery to the local community, it also epitomizes the artistry and craftsmanship the owners put into their craft beers.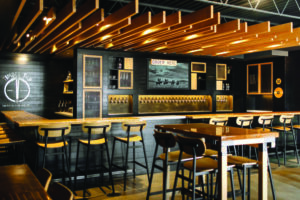
Another homage to the community was the taproom walls which are lined with black-lacquered Ash from trees marked for removal and donated by the town. The wood grain adds beautiful texture and the color gives warmth to the room.
Any major challenges? The two main challenges of the space were adding plumbing under the concrete floor and dealing economically with a long neglected leaky roof. The third challenge was fitting the brewing equipment and plumbing fixtures into the limited space of the brewhouse. With planning, all the pipes and hoses were set into the brewery room and the concrete floor in an efficient and organized manner. This was a learning curve for the owners and contractor, as brewing had been done previously in the owners’ laundry room at home.
Finished product: The Timber Tap Taproom and Brewery (in Kimberly) is a slightly industrial taproom with a Pacific Northwest flair. Composed of a mix of sustainable wood, glass, and steel, the space is warm, inviting, and uplifting. Its warm dark tones make it cozy. Its clean lines and contemporary design are uplifting.
Everyday someone new comes in and compliments on how the space transforms their mood, their peace of mind and how welcoming it is. I can’t tell you how proud that makes me feel knowing that we can change how a person feels and bring happiness and joy without doing a thing except welcoming them in.
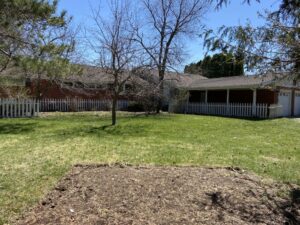 From Hidden, Neglected and Tacky to Stunning, Distinguished and Peaceful: NorthStar Builds
From Hidden, Neglected and Tacky to Stunning, Distinguished and Peaceful: NorthStar Builds
John Garcia, Director of Construction
Start/Completion Date of Project: November 2022
Vision: Create a contemporary lake home unlike any others on the Lake.
What was transformed? We tore down the existing house, reused portions of the foundation and garage slab. We added a new foundation for an addition. Many design changes were made along the way, which is always challenging, but we pressed forward and completed the job at hand.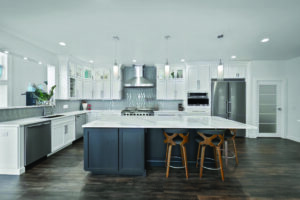
Any major challenges? Proper engineering for the 14′ soffit overhang above the patio.
Finished product: Contemporary design with expansive floor-to-ceiling windows providing panoramic views of Lake Wausau.
From the homeowner: (It is) truly life changing, living on the lake has been our dream. The original house was not our dream, but the newly renovated structure is our forever dream home.
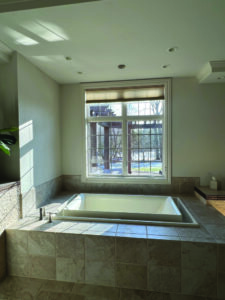 From Impractical, Outdated and Old Colors to Classic-Contemporary, Stylish and Romantic: Carol Smits & Company, Interiors On Madison
From Impractical, Outdated and Old Colors to Classic-Contemporary, Stylish and Romantic: Carol Smits & Company, Interiors On Madison
Carol and Dennis Smits, Owners
Start/Completion Date of Project: Initial consultation in January of 2023, project began March/April 2023
Vision: The client was desiring an update to their Master Bathroom. The space was done as a new construction probably about 20 years prior. The vanities’ original design were all stone with no storage. They desired new vanities with storage, linen cabinets with closed storage, new countertops, backsplash and mirrors. They also wanted the shower and flooring updated to a more classic, contemporary style. They desired to take out the old jet tub that had a tub filler that came from the ceiling and caused a bit of “splash” outside the tub when they tried to use it. They wanted to update it with a modern soaking tub. They also expressed the hope for a possible electric fireplace, something to soften the large window, as well as more dramatic, yet romantic lighting.
What was transformed? The new cabinet design that we presented hit the mark on the first try. That was very exciting. So new vanities and linen cabinets were implemented that offered the storage they desired as well as great style and under cabinet toe kick lighting. Because the bathroom space is large, large format porcelain tiles were recommended and selected for the floors and into the spacious shower. It reduced grout lines, maintenance, and created a beautiful flow. Mirrors that light up were selected with modern touch screen accessories.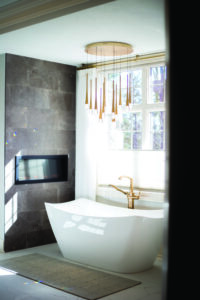
We found a beautiful Quartz countertop that we had made with a thick mitered face, and we put it together with real marble backsplash tiles. We recommended lighting, plumbing fixtures, and hardware in the very popular brushed gold finish to warm up the cooler tones of the cabinetry, paint, and flooring. To romanticize the tub area, we took out the soffits around the ceiling, designed beautiful custom window treatments to frame the window, and had an electric fireplace installed on a tiled accent wall across from the end of the tub. We also had custom rugs woven to size, and created a space to hang a towel warming bar.
Any major challenges? Lighting. We recommended a couple collections for light fixtures that had the items needed with really nice style. We also looked at a collection that the client found which had a great style as well. We decided on that collection of fixtures and she placed the order. Unfortunately when they arrived, the finish color was not at all what we had expected from the images we had seen. Definitely not all brushed gold finishes are the same! Ultimately we changed direction and we returned to one of our original recommendations. Although it caused an unfortunate delay, we ordered the new fixtures. Once they arrived, the homeowner, being very savvy, installed the lights. They were excited and didn’t want to delay any further. After we saw them in place, we were very pleased with their beautiful finish and a style that was perfect for the space.
From the homeowner: While the length of time the project took to complete was definitely a challenge, they have expressed to us their love for the space—aesthetically as well as the practical part of having better storage, lighting, and overall practical function.
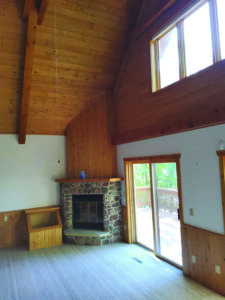 From Dark, Rustic and Dated to Open, Inviting and Fun: Hockberger Homes, LLC
From Dark, Rustic and Dated to Open, Inviting and Fun: Hockberger Homes, LLC
Andrew Hockberger, President
Start/Completion Date of Project: October 2022 to April 2023
Vision: The goal of this Legend Lake Project was to maintain the cabin feel, but modernize the kitchen and create some better views. We were able to add on towards the lake since there was already an existing closed in screen porch. We took advantage of this space and gave them more living space on the main level and in the basement. Large windows opened up their views of the lake and brought in some great natural light. We added a large screen porch to the side of the home which allowed for a covered patio underneath it. The basement also received a facelift, adding a fireplace and a handmade live edge bar.
What was transformed? The kitchen area was opened up. An unusable porch was removed and replaced with an addition for more usable space in the basement and the main level. Finally a screen porch was added to the outside. Nothing really changed during the project regarding the scope of work but only ended up added a bar to the basement with a live edge log top.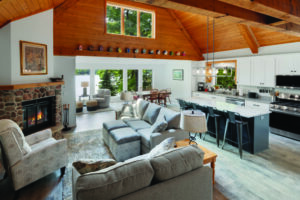
Any major challenges? Joining the new addition to the old, unsquared post and beam cabin was a challenge.
Finished product: Much more usable for the homeowner and their company. Much more outdoor living space to enjoy these summer days and nights on the lake.
From the homeowner: The renovation was completed very professionally with great attention to detail from selecting materials to workmanship. Our 30-year-old home is now a perfect blend of original architecture and new and very inviting to our guests and families. From a beautiful modern kitchen to bar area to outdoor living spaces our home will now be a place to enjoy for generations to come.
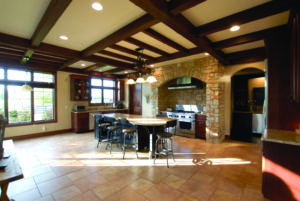 From Outdated Wasted Space and Poor Functionality to Custom, Elegant Flow: Lloyd Vosters and Son Home Builders
From Outdated Wasted Space and Poor Functionality to Custom, Elegant Flow: Lloyd Vosters and Son Home Builders
Ben Vosters, Owner
Start/Completion Date of Project: March to September
What was transformed? Updated first floor, redesigned the layout of kitchen and master bath. Back hall, lockers, powder room, kitchen, pantry, master bath and closet were redesigned to eliminate the large amounts of open wasted space. Changes were made along the way that made sense to do so now rather than regrets and having to do them later.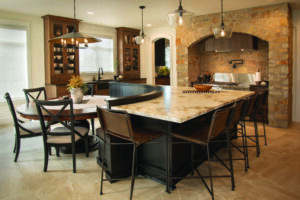
Any major challenges? No unforeseen challenges.
Finished product: Exactly what the owners wanted, a cozy, updated home
From the homeowner: It is always an undertaking, and always stressful, and takes longer than you anticipate but the end result is worth all of that. The space is now perfect for a family of five with room to entertain and all the little extras that make it home.

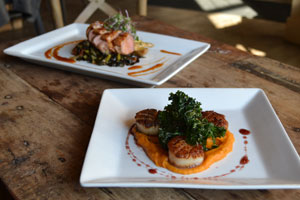
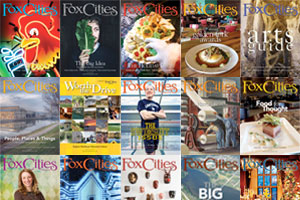


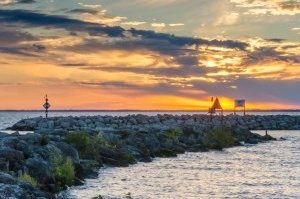





Leave a Comment