Evening of Excellence
NEW NARI Projects that Wow
NorthEast Wisconsin’s National Association of the Remodeling Industry (NEW NARI) is once again celebrating National Home Improvement Month with projects that wow. But unlike other chapters, there’s a supportive twist.
“Many NARI chapters have competitions. Our chapter has gone in a different direction in that we’re a very collaborative group,” Cheryl Kaczmarek, Executive Director of NEW NARI, says. “So what we like to do at Evening of Excellence is let each of our members shine with their very best project of the last 18 months and tell the story behind it. The story is sometimes more important than the award.
“When our members are able to share the challenges that they faced, and how they creatively met those challenges, they get lauded and praised by their colleagues. It’s wonderful to see what are normally competitors in that kind of environment. That’s really the NARI philosophy: the culture is that all of us that are members try to support each other.”
“Inconvenient, Unattached and Small” to “Bright, Inviting and Spacious”
Lloyd Vosters & Son: Ben Vosters, Owner
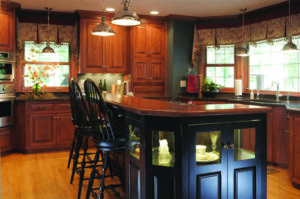
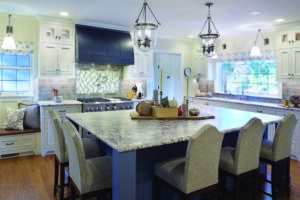
Duration of project: Foundation was dug and poured October 2018, construction started January 2019 and finished August 2019
End goal/vision of the project: Attach new 3-car garage to covered porch of house, add new screen porch to back entry of the house while maintaining the age character to the home.
What was transformed and why? During construction of the garage and screen porch a question was asked about how to enclose the porch to the new garage addition. After sketching plans with the owner, designer and us, it was decided to remove the covered porch, saving the foundation, to include enlarging the kitchen, large island for gathering, wet bar, large double oven range, fridge and freezer columns, butlers pantry, spacious entry—both from the garage and driveway—and powder room. Update living, sitting and dining rooms. Add cover to the front porch.
Any challenges? No, all challenges were looked at and designed into a plan.
The finished product: Great for growing family, open where needed yet cozy in places all while keeping the character of the home.
From the homeowner: When our family made the decision to embark on our extensive home renovation we knew we would be in good hands with the team from Lloyd Vosters and Son, because this was our fourth renovation project with Lloyd and Ben Vosters. Whenever you will be “living” through a home renovation you should know it is a challenge. There is noise, dirt, dust, and a complete upheaval of your home and life for the duration of the project… We were committed to not downsizing our home when we became “empty nesters” because we never want our home to be empty… We love our home and all the functional and beautiful space we fill with family and friends.
“Dark, Tuscan and Craftsman” to “Open, Bright and Modern”
Hockberger Homes, LLC: Andrew Hockberger, President
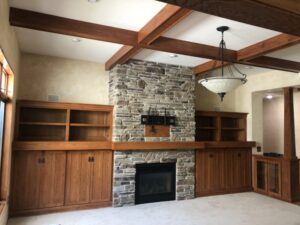
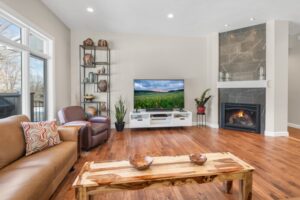
Duration of project: July 2022 through December 2022
End goal/vision of the project: The homeowner knew this was going to be their forever home, so we wanted to help create a design that was going to work for their lifestyle… The entire house was not their style. We were able to remodel the spaces, open everything and make it more bright and modern.
What was transformed and why? We opened up the kitchen to make the kitchen/living space one big open area. We also increased the size of their office and gave them a large mudroom. The only changes were how to make the mechanicals work now that we moved the stairwell to the basement.
Did you run into any major challenges? We had to completely move the mechanical and heating for the entire house. Finding new chases and pathways to get things to where they needed to go was a challenge.
The finished product: The home has a completely different feel when you step into it. All the dated woodwork is now replaced with modernized fixtures for a totally new look and style. All the new windows make it feel bigger and brighter. The open concept is so inviting and makes socializing so much easier for them.
From the homeowner: It was fun to see our designs for what we wanted this house to look like come to fruition. It went from a napkin to graph paper to CAD design, to actuality. We feel like we brought the house design out of the 1930s and ‘40s into the present… In the evening when everyone is home, the open concept living, dining and kitchen areas allow us to feel more connected to one another.
“Congested, Worn and Dated” to “Inviting, Spacious and Modern”
RH Design Build, LLC: Susan Hirschberg, Architect and Co-Owner
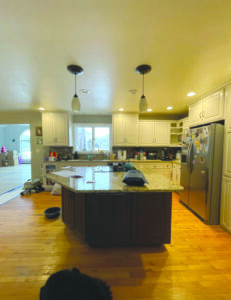
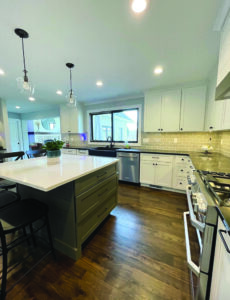
Duration of project: February 2022 to July 2022
End goal/vision of the project: The goal was to create a larger, more functional up-to-date kitchen that included more pantry storage while also keeping it open to the great room. It was important that the great room and kitchen felt more cohesive.
What was transformed and why? The existing kitchen was a small congested corner of a major hallway/connection point that connected four areas of the house: the dining room, master bedroom, staircase to second floor and great room. The hallway to the master bedroom wing was closed off and redirected through the dining in order to capture the space for the kitchen. It made the kitchen a room instead of a hallway. The project started as a kitchen remodel but the homeowner decided to replace most of the windows and completely transform the exterior with new siding and staining the existing brick. We also captured space in the existing garage to create a mudroom.
Did you run into any major challenges? The great room window arrived with one of the window mullions not lining up with the rest of the windows. We had to wait several months for the corrected window panel to arrive. The electronic shade system on this window was a design challenge in order to conceal it but have it cover the window.
The finished product: I’m thrilled with the finished product. The homeowner had great ideas for storage that we implemented. This kitchen has unique features such as a dog bowl filling station and an amazing microwave/toaster oven pantry cabinet.
From the homeowner: Our experience working with RH Design Build, led by partners Dennis Ruedinger and Susan Hirschberg, AIA, was truly transformative. Their exceptional design and remodeling work elevated our home to new heights, creating a stunning kitchen that has become the heart and soul of our living space. RH Design Build’s impeccable attention to detail and dedication to quality have genuinely improved our home life and exceeded our expectations.
“Old Restricted Flow” to “Modernized But Classic”
Sierra Construction: Ken Lange, Owner
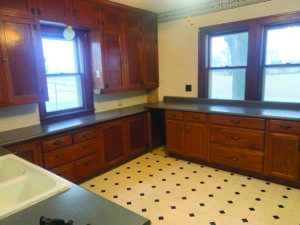
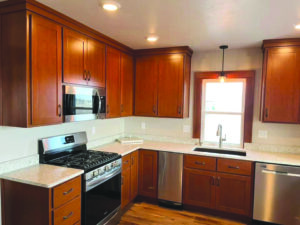
End goal/vision of the project: To modernize a farmhouse that had been in their family for generations.
What was transformed and why? The entire first floor of a vintage family farm house to make it an updated open concept with classic charm. We also replaced all the old windows while keeping the vintage trim.
Did you run into any major challenges? Original plan was to remodel the 1927 original kitchen, but this developed into a first floor remodel which included an open concept kitchen and dining room, office and powder room along with a second-story master bath. We removed a bearing wall and chimney which was located in the middle of the first floor.
The finished product: A classic farmhouse appeal with open concept.
From the homeowner: We are so unbelievably happy with the renovations that Sierra Construction did on our home! Our upstairs bathroom was last remodeled in 1989, and it was very much in need of a makeover. Ken and Jeremy completely gutted it out and replaced the old bathtub with an absolutely beautiful shower! The room seems so much more spacious than it was before, and we love it.
They also remodeled the downstairs powder room and added a sliding barn door between it and the office, which is just what was needed there. The largest part of our renovation was tearing down the wall between the kitchen and the dining room… Our favorite part of our new kitchen is the peninsula that we now have. The cabinets, countertops and flooring are absolutely gorgeous. Even after a year, we sometimes still feel like we’re living in a fantasyland! My home is now a place I truly feel proud to come home to.
“Worn, Shabby and Dated” to “Ritzy, Glamorous and Relaxed”
VKB Homes: Misty Hermanson, Owner and Lead Designer; Haley Brooks, Design Assistant; Mike Pitel, Crew Leader
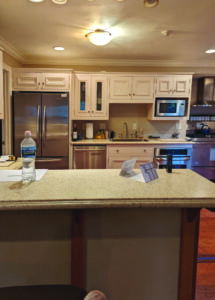
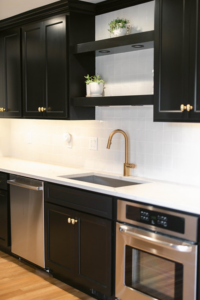
Duration of project: October 22 through April 2023
End goal/vision of the project: The end vision for the project was to create a swanky, Chicago City vibe while still keeping true to the character of the home and its Midwest setting.
What was transformed and why? The transformation on the entire main level of the home included the foyer, kitchen, dining room, sunroom, bathroom, guest bedroom, mudroom, a bourbon room and a wine room… We were able to accomplish their vision through a mixture of textures in wallpaper, wainscotting, various flooring finishes, and glimmering light fixtures.
Did you run into any major challenges? The main challenges that came up during this job were general remodeling challenges. In home remodeling we run into many day to day challenges as we are working on existing homes, we don’t always know what is behind the walls or under the floor.
The final product: The fully remodeled home is luxurious, it is beauty meeting a swanky and chill vibe. There’s a level of comfort and a strong sense of style throughout.
From the homeowner: We love to entertain and our goal was to transform our 1980s home to ensure plenty of room for friends to enjoy wine or a cocktail, a practical kitchen with plenty of counters and storage, a dining space with room for a huge table, a cozy sun porch with views of the water complete with a heated floor, and a wine cellar for good measure. We came to VKB with a good idea of what we wanted, and they absolutely made our vision a reality. Also huge shout outs to JG Cabinets (Rosendale), HJ Martin and Son (Neenah), Hullar Electric (Oshkosh), Evolved Habitat (Green Bay), and Closet 1 Interiors (Appleton).
“Old-Fashioned, Overdue and Gaudy” to “Clean, Modern and Lovely”
Welhouse Construction Services, LLC: Paul Welhouse, Owner
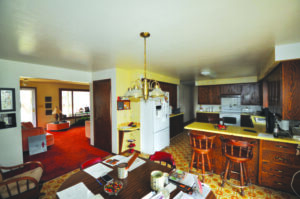
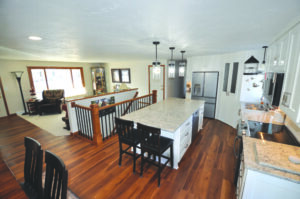
Duration of project: Two months.
End goal/vision of the project: To create a modern, open concept kitchen and living space. She wanted to make the space convenient for her ever growing family.
What was transformed and why? The home was built in the 1970s and the homeowner didn’t change a thing until we were invited to perform a whole first floor renovation. We incorporated a fireplace into the new layout, removed all walls to install a new railing system with half wall for furniture and decorating. Upgraded the laundry room and provided new cabinets with an added storage tanker and storage linen. Upgraded bathroom to accommodate a new walk-in shower, upgraded vanity, top and fixtures. Removed all original flooring and upgraded with new seamless flooring keeping a carpeted living room. Installed a very large island and large walk-in pantry.
Did you run into any major challenges? Luckily there weren’t any surprises. For us it was straightforward.
The final product: Clean and modern.
From the homeowner: It was definitely time for an update. Now everyone can group together around the island. I told Paul to make it as big as possible and he did! I just love it. It’s lovely.
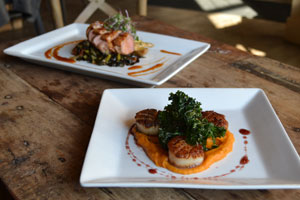
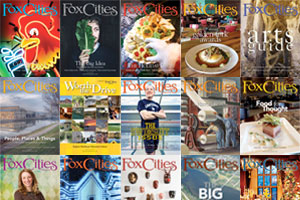








Leave a Comment