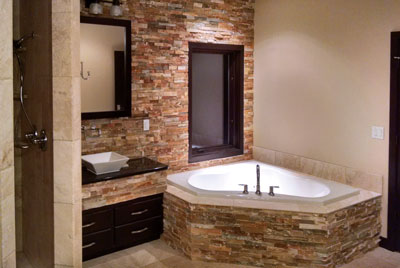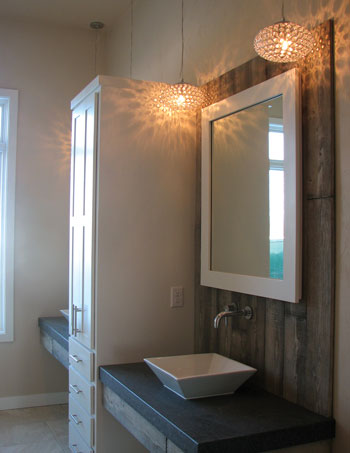Bathroom beauties
From the ornate to the functional, bathrooms have come a long way since the days of outhouses. No longer are they just another room in the house, but rather one that can make a design impact in a tiny space or put a getaway retreat within your own home.
“It’s all about the look” and what catches a person’s eye, shares Mike Gibbons, owner of Wausau Homes of Appleton. He will be showcasing a home in Sherwood during the Home Builders Association of the Fox Cities 2016 Winter Parade of Homes.
[pullout align=right]
Home Builders Association
of the Fox Cities Parade of Homes™
Feb. 13–14 & 18–21, 2016
*remodeling projects open Feb. 19–21
Weekends: 11 a.m. – 5 p.m.
Weekdays: 5 – 8 p.m.
For information and a preview of homes,
visit foxcitiesparadeofhomes.com
[/pullout]
Bathrooms are just one of the many home features on display during the parade, which will run Feb. 13-14 and 18-21; remodels will be featured Feb. 19-21. The parade will run on weekend dates from 11 a.m. to 5 p.m. and weekday dates from 5-8 p.m. Ticket pricing information and a preview of the homes is available at foxcitiesparadeofhomes.com.
Most homes feature two to two and a half bathrooms in new home constructions depending on the age range and number of people in the family, Gibbons says.
Nick Schmidt, president of N.J. Schmidt Construction Inc., uses a lot of natural stone in the homes he builds. Two of his spec homes will be included in the 2016 Winter Parade of Homes.
“I’m a big fan of natural stone and I like to carry it through the house into the bathrooms,” he says. He’s seeing a lot of natural cuts that are lighter in color in grey, white and blue hues, which complement chrome and stainless touches. Cultured stone products, sealants, grouts and comparable products that look like stone have made cleaning and maintenance easier as well.
Powder room perfection
A small bathroom, often referred to as a “powder room,” is no stranger to today’s homes. Used for guests, it’s often a little fancier and homebuyers tend to put a few extra dollars into the design. It’s also the one without all the kids stuff, hair dryers, etc., Gibbons adds.
“The powder rooms we try to deck out a bit more,” says Schmidt. “Powder rooms tend to be different colors than the rest of the house.” Sometimes, however, they’re simple, but definitely have style. Schmidt’s West Coast design in the Neenah spec has tan walls with a grey stone that reaches from a trademark floating vanity design to the ceiling for a modern look. The top of the vanity is a thick-edge stone with matte finish and is complemented by a white bowl-style sink.
For additional storage, a powder room may be located near a laundry area, but a vanity is usually sufficient to store essentials and cleaning supplies. Powder rooms also tend to be in close proximity to entertaining spaces, but also near where people enter and exit the home, say area builders.
Wausau Homes of Appleton’s parade entry is 3,061 square feet and features three and a half bathrooms. The powder room on the first floor features an ornate taupe/grey-colored vessel sink with gold leaf design from Kohler that is incorporated into a furniture-style, dark-colored vanity with a blue ice granite countertop. The brushed brass faucet with a taller spout will be part of the vanity, Gibbons explains.
Whether or not a home includes a powder room is dependent on the size of the home. They are usually found in plans that are 1,800 square feet and up.
Master creations
A large, corner whirlpool, private toilet, access to a walk-in closet, and a walk-in, tiled shower with six body sprays and a handheld shower head make up the Sherwood master bath Gibbons will display. The shower also features a corner bench and niche for shampoo with a frameless glass door. Two pocket doors — one leading into the bathroom and the other making the toilet area private — also are used in the design.
The porcelain tile used on the floor, tub deck and backsplash of the tub is virtually indestructible and easy to clean without worry of etching stone, says Gibbons. A his and hers furniture-style vanity with a cabinet in the middle for linens also rounds out the room.
As one of four and a half bathrooms in Steffanie and Dan Salm’s home, luxury wasn’t spared in their master bathroom. Their two-story home in the Town of Center was built by Dave Dassow, general contractor/builder for Paradigm Construction, LLC.
Salm wanted extra touches like a chandelier, access to her walk-in closet and a slide out vanity drawer designed to hold and conceal her hairdryer.
The walk-in shower features glass mosaic and petrified wood design porcelain tiles, including an arched entry. Inside the shower is a bench in the back, two niches, two spray jets that can be controlled independently or together, and a slide bar, handheld spray. The master bath also includes a whirlpool tub with heater for relaxing soaks. The Salms also can enjoy listening to their stereo system with surround sound.
“We had a small, small master bath,” Salm shares referring to her previous home. “I wanted a spa that you could spend the whole day in.”
Schmidt’s Neenah design includes 11 1/2-foot high ceilings with transom windows. The bathroom provides access to a separate toilet area and walk-in closet. According to Schmidt, about 80 percent of closets are accessed through the bathroom due to convenience.
A trademark floating stone pedestal vanity with a white porcelain bowl sink can be found in the master bath and is complemented by a simple, chrome pipe-look faucet that pours out of the wall.
“It gives it a really clean, neat look,” says Schmidt. “Less is more in a way.”
The bathroom is completed with a standalone oval tub and a large, walk-in shower with a natural travertine that is used in the space and on the bathroom floor. The shower includes a corner bench, built-in shelving, plate glass door and double shower head.
An LED backlit niche with glass shelving for item display also is part of the outside of the shower.
Beyond a pail of water
In Gibbons’ design, the children who will use the Jack and Jill bathroom will each have their own vanity areas, which will act as an extension of their bedrooms. The spaces will lead into shared shower, toilet and linen areas. Three swinging doors close off access from the shared portions of the design. Square footage also is a consideration when it comes to this type of bathroom.
“It gives them a feel of their own bathroom, but it’s not separate,” Gibbons says. “Because it’s more for the kids, it’s very functional.”
The Jack and Jill in Salm’s home also includes two separate vanity areas and two swinging doors that lead into a shower/tub and toilet area. Both vanities include drop-in sinks with cage-style lighting above them and a grey metallic tile backsplash. Similar design features are included in Salm’s son’s bathroom for an industrial look.
While the upstairs bathroom that Schmidt is showing is intended for family use, it is not a true Jack and Jill. He can, however, convert it to function as one. The Neenah design separates the vanity area from the toilet and shower space with the use of a pocket door in the story in a half home.
“I’m a big fan of separating the bathroom into two compartments if there are going to be kids or guests using it,” he notes.
Whatever your bathroom preferences, the parade also serves as an opportunity for attendees to find builders, experience different floor plans, take in interior design ideas and socialize.
As Megan Schlimm, director of marketing and events for HBA Fox Cities says, the parade is an excellent opportunity to touch, feel and see how things would work in everyday life in one place and in person versus in a showroom or online. Being able to get a sense of room size and functionality can really help put things in perspective, she adds. Attendees also are able to ask questions of builder representatives.
—FC













Leave a Comment