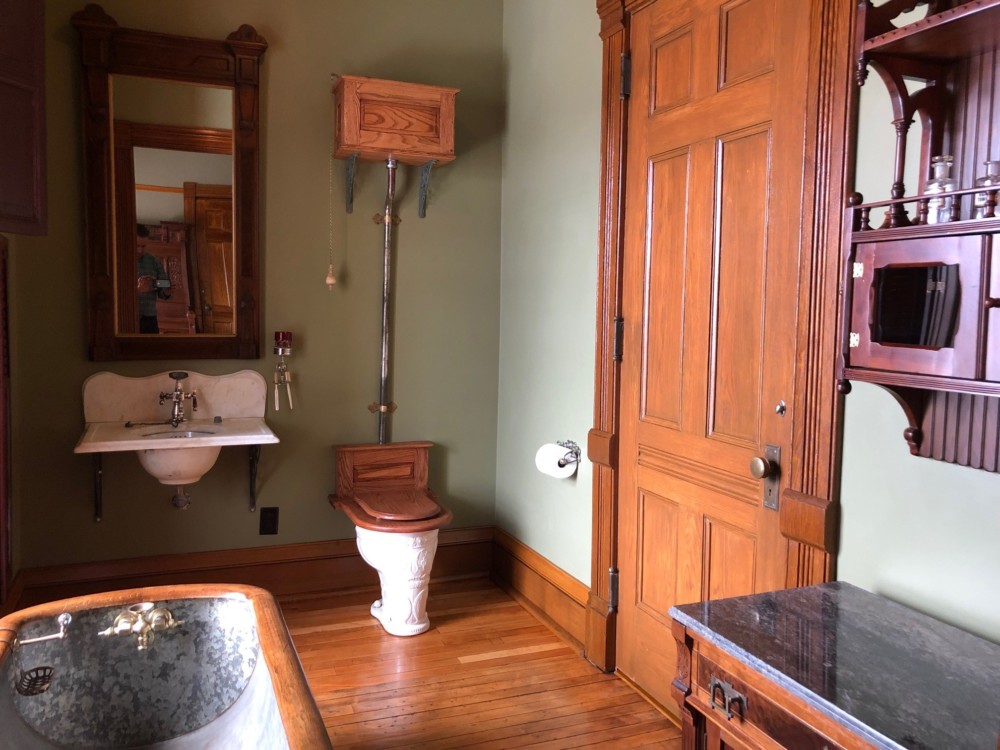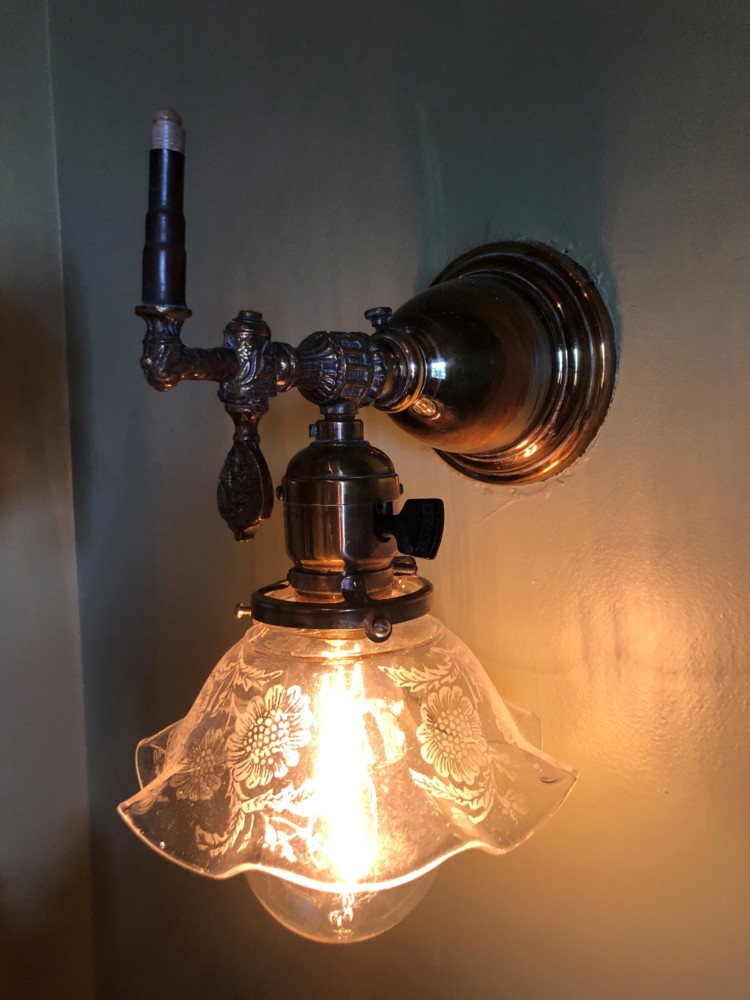Victorian Bath Splendor

The kitchen and bath are the most renovated rooms in a home – and Hearthstone Historic House Museum in Appleton took on the extraordinary task of restoring both rooms in three years; completing the kitchen in March 2017 and now the bathroom in March 2019.
In addition to being designed by noted architect William Waters and built in 1881-1882, the residence of Henry and Cremora Rogers was the most modern and technologically-advanced home of the era, renowned as the first residence to be lit with hydroelectricity using an Edison central power station on September 30, 1882. In addition to its electrical place in history, it also was very high-tech for its day with steam radiators, plumbed for gas, had hot and cold running water and at least one indoor bathroom.
Having a bathroom with an indoor toilet and hot and cold running water was truly remarkable in 1882. For much of the Victorian age, indoor sanitary facilities consisted of a chamber pot tucked under the bed and a pitcher and bowl on a washstand in a corner of the bedroom. In the backyard stood the outhouse, far enough away from the house due to the smell but close enough to avoid a long winter’s walk. The introduction of the water closet left many skeptical about how sanitary it would be to have one in the house. The threat of sewer gas was real; it was smelly, poisonous and at times explosive. Often credited with inventing the modern toilet in 1879 was the eponymously named Thomas Crapper, although there are skeptics of his role. What is true is that it took the water trap and a vent to solve the problem of methane gas, allowing families to begin to trust indoor plumbing, and the Rogers home was one of the first in Wisconsin to do so.
For the homes of the wealthy, bathrooms became lavishly decorated rooms. In the 1870s-1880s, sinks, tubs and toilets were made to look like pieces of built-in furniture with fine wood embellished with patterns. Porcelain sinks were decorated with floral patterns and toilets were often sculpted with shapes of dolphins and shells. During the period of the 1880s-1890s a sanitary shift occurred in the home, where kitchens and bathrooms had white, washable surfaces and pipes were no longer hidden but left exposed for ease of cleaning to maintain a germ-free home.
After the complete restoration of the museum’s kitchen, butler pantry and servant hallway in 2016-2017, focus was turned to the second floor bathroom – becoming the last of the family areas of the museum from the Rogers era that needed to be completed. Plans for the bathroom restoration began 28 years ago with the creation of the Hearthstone Furnishings Plan.
The author of the extensive plan was Ann Larson, the museum’s curator, who over the years has remained with Hearthstone off and on either as paid staff or as a volunteer. Ann was in charge of historical research during the bathroom restoration, referencing period architectural and decorating guides, trade catalogs and tradesmen journals, consulting state historical societies and Library of Congress photos and visiting Victorian homes in the Midwest with intact period bathrooms including the David Davis Home in Bloomington, Illinois, and the Alexander Ramsey House and James J. Hill House both in St. Paul, Minnesota. No photos of Hearthstone’s interior from the early years have been located, and no blueprints of the Williams Waters’ home have ever been discovered. There was just one oral history indicating the placement of the bathtub. Ms. Janet Evans, the niece of Albert and Ammie Priest, who stayed in the house as a child in the era of 1899-1930 recalled taking a bath on a hot day in front of the large bathroom window to keep cool.
Just like a segment of HGTV’s “If These Walls Could Talk,” it was necessary to get to the bones of the room by completely removing the plaster and lathe and linoleum floors to find clues of plumbing, electrical, heating and framing to determine the configuration of the room as it was during the Rogers era. Appleton was beginning to install sewer and water when the Rogers’s were having the residence built, however the city project was not completed until 1883. What is not known is if the Rogers’s waited to use their bathroom until after it was hooked up to the city system or if some other method was used. It’s probable that there was a holding tank in the third story attic that received its water supply from a basement cistern via a hand pump. It was known that the bathroom had two doors, one that opened into the sitting area and another leading to the master bedroom.
The door and its frame that led into the master bedroom had been removed, believed to be done while the Dudley and Muriel Pierce family lived in the house in the 1940s, and the opening had been covered with plaster. A tub was placed in front of the wall where the door had been, modern fixtures installed and a linoleum floor was laid on top of the original maple floors.
Another renovation occurred when Harold and Ruth Mares and their six children resided in the house beginning in 1963. It was during this time that 1960s wallpaper was hung featuring “groovy” yellow and orange flowers on a brown background covering not only the bathroom walls, but also the ceiling! After the house became a museum in 1986, the bathroom plumbing was soon disconnected to prevent any leaks or mishaps and the room became a small storage area, hidden away from visitor’s view. A bathroom on the first floor, possibly original to the house, and an ADI-accessible bathroom installed in the basement after the formation of the museum provided access to guests and staff.
Sisters Ann and Kris Sager spearheaded the restoration of the room in honor of their late father Ken Sager and aunt Marion Leisering, who died in 2014 and 2018 respectively, who both had been dedicated supporters of the museum. Ken had been one of the founders of the Friends of Hearthstone and served as its board president.
He purchased an 1880s zinc bathtub with oak trim for the museum at an Appleton antique shop decades previous, and it had remained in the museum’s storage until now. The sisters were also founding members and remain active volunteers; there is very little in the many years of the museum’s restoration projects that did not involve their handiwork. The Sagers began the deconstruction of the bathroom in spring 2018. The messy work of removing all the plaster and lathe took place, as well as pulling out the linoleum floor and tearing down a false ceiling.
Earning the moniker of the “Loo Crew,” a small group of volunteers headed by Ann and Kris Sager began transforming the room into a showcase. The large bathroom window and its shutters were in poor condition and had been painted white. They were stripped, repaired and refinished. The two doors, trim and floors were sanded and refinished. Missing baseboard and molding was recreated and installed. The room was painted green, closely matching paint found when removing the drop ceiling.

Items from the early years of indoor bathrooms are difficult to find, so the collection of bathroom fixtures and accouterments started as soon as the house became a museum either by donation or purchase. The museum was fortunate that the faucet, sink and tub had all been donated over the years. What remained to be located was a period light fixture, marble backsplash, and a toilet. Local Edison experts, Robin and Joan Rolfs, have lent their knowledge to the museum since its early years. It was only logical that they be consulted on lighting for the bathroom. From their own collection, a rare combination gas and electric wall sconce with a glass-etched shade was selected. Although the manufacturer is unknown, it does have an early Edison socket. Before 1882, everything was gas. Combination fixtures were manufactured to sell to a wider market. “The public did not trust the new-fangled electricity and hedged their bet if electricity didn’t work, they still had gas,” Joan Rolfs says. It is unknown if gas lights were ever used in the house.
The hunt for an appropriate toilet was coming up empty, nothing period-specific or of high design was found in the Midwest. A highly ornate one was located in Riverside, California, but the fear was how to transport the irreplaceable fixture cross country. The decision was made to use a private moving company rather than a commercial carrier, who delivered the toilet in December, 2018. The toilet was missing the wood seat and lid and the copper-lined high water tank had badly rotted wood around it. Enter Ken Quade, a self-taught woodcarver, who took the task of carving the tank, seat and lid from red oak using only hand tools that would have been available in the 1880s. More than 150 volunteer hours and 40 different tools were used, relying on photos Ann Larson provided and using the tank and toilet as a template.
Ed Hilgendorf, a dedicated volunteer and former board member, made the toilet pull using wood from a mountain ash tree that had been cut down on the museum’s front yard the previous fall. The tree was old and diseased and Ed had carved many vases and wine stoppers from its wood to sell in the gift shop. Tragically, Ed passed away just after the unveiling of the completed bathroom this spring.
Executive Director George Schroeder was only weeks on the job when the Sagers approached him to begin work on the bathroom last year. He was part of the “loo crew” rolling up his sleeves pulling out plaster to scouring the internet for a toilet. “Completing the interior restoration is a singular moment in the history of Hearthstone. Its importance – as a testament to every volunteer’s labor and love for the past 30 years – cannot be overstated.”
Written by Christine Williams who has volunteered at Hearthstone since 2000.











Leave a Comment