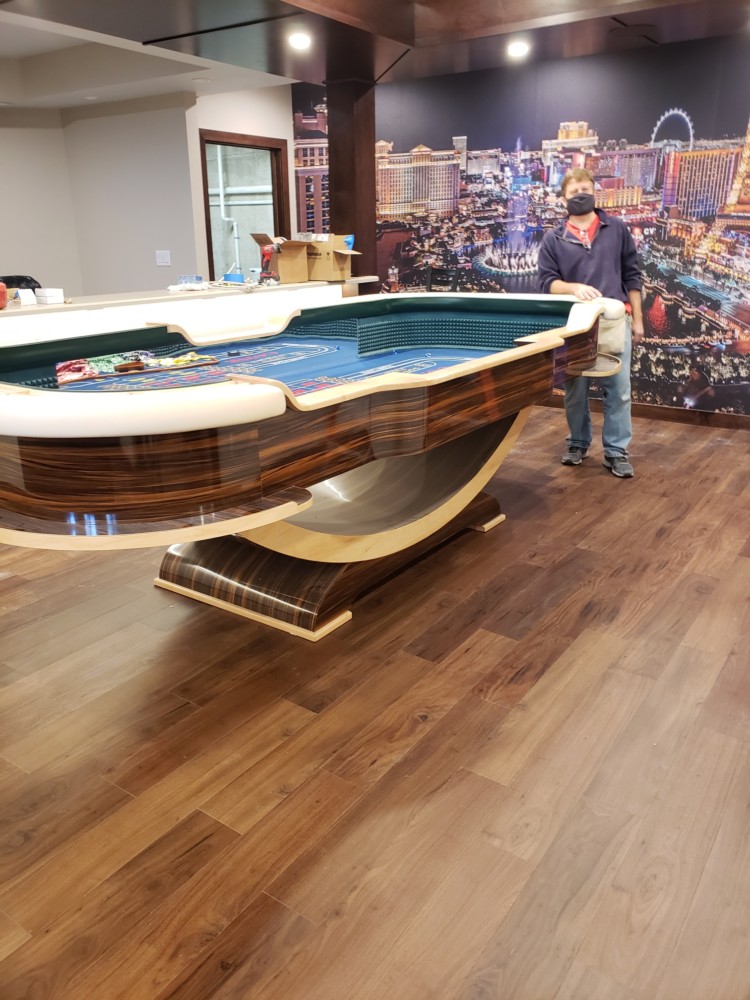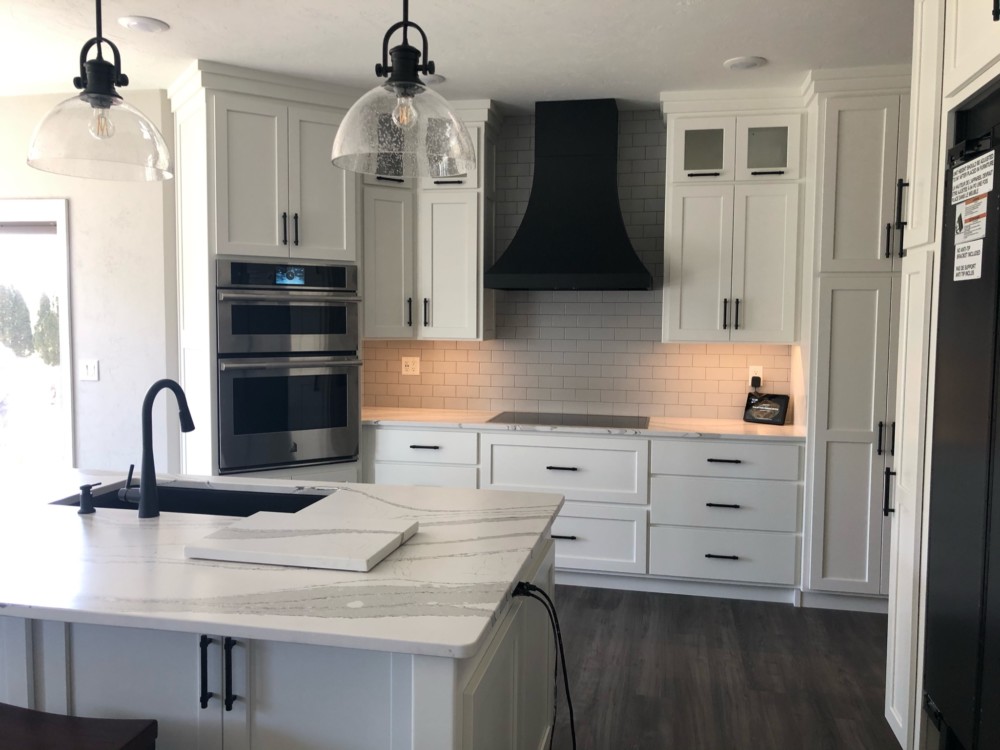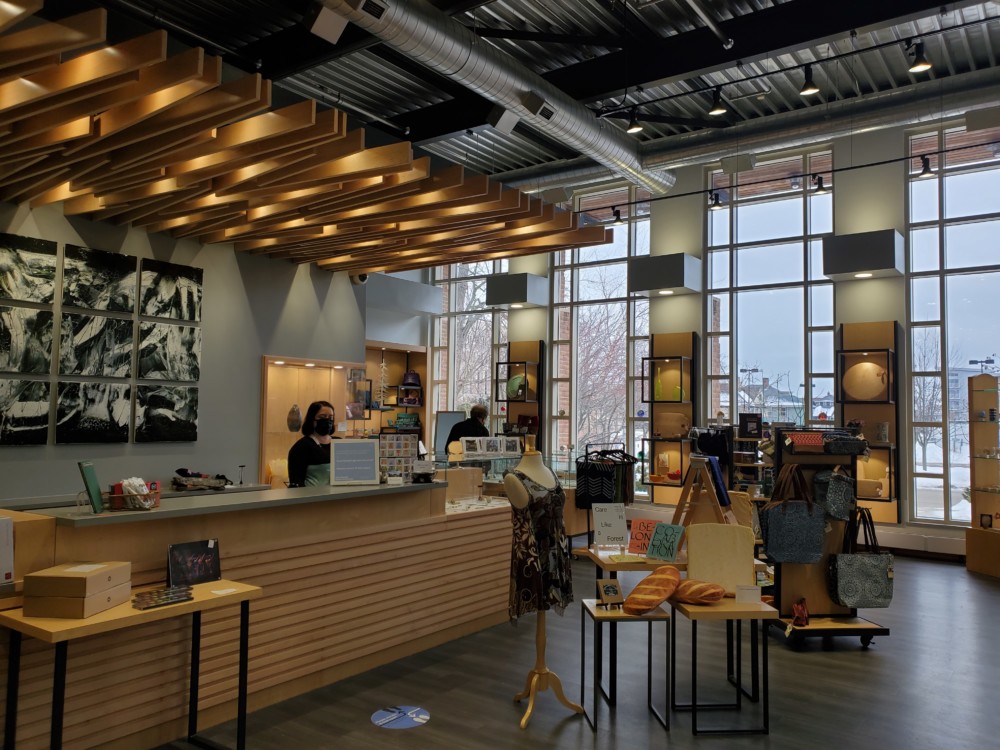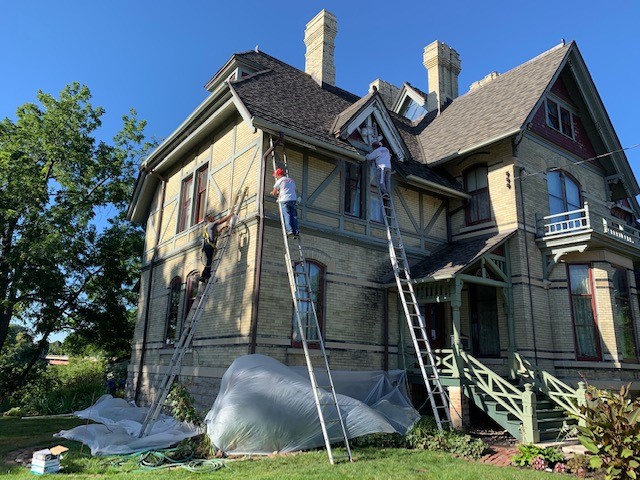For National Home Improvement Month, local remodelers celebrate their most notable achievements of the year
This May, contractors from across the Fox Valley are celebrating National Home Improvement Month. This includes the National Association of the Remodeling Industry’s (NARI’s) Fox Valley chapter, a cohort of home improvement professionals who have led a number of creative and eye-grabbing remodel projects this year.
NARI Fox Valley, which was established in 1993, is one of many chapters nationwide which support the home improvement industry by training contractors, offering certification programs and serving as a point of contact between homeowners and contractors who uphold NARI’s code of ethics and high standards.
“There are good quality, trustworthy contractors out there,” says NARI Executive Director Cheryl Kaczmarek. “With a NARI member you’re sure that they will follow these [honest] guidelines.”
While most NARI chapters host competitive events, the emphasis of NARI Fox Valley is collaboration, which Kaczmarek says helps build a sense of camaraderie so everyone develops professionally.
“We’re friendly competitors,” Kaczmarek says.
NARI contractors worked on a wide variety of high-quality projects this past year, but here are four stellar remodeling projects.
Sierra Construction: Opening Up the Living Space
In the remodeling world, the first projects we might think of are the small-scale room makeovers usually done after some time living in the home, but for a recent project by Sierra Construction in Seymour, it was none of the above.
Instead, Sierra owner Ken Lange explains that the owners moved from out of state, loved the home’s exterior but wanted to modernize the interior with an open-concept feel, and Lange was happy to help.
“It was just your basic three-bedroom ranch, all walled up, separate living rooms and dining rooms all enclosed,” Lange says. “So they wanted to open it up and give it a modern flair.”
With open concept layouts still all the rage, it’s a project contractors are ready for, but Lange says there are still challenges to consider, since the best open concept spaces are balancing acts.
“We went through and planned how it was best to open it up, but not make it so open,” Lange says. “You still have to make the room divided enough to make every room feel like its own room.”
To achieve this, Lange and his crew knocked down walls, then incorporated small details to give each room a distinct identity. Divided by a plaster beam, the kitchen’s flat ceiling gives way to a high vaulted ceiling in the great room.
In other cases, Lange says it’s important to consider the unique constraints of each home. Knocking down the doorway in between the house’s foyer and kitchen would technically create open space, but in practice, Lange says it wouldn’t have looked good. Instead, he decided to raise the doorway two feet, which made a huge difference.
“Just that one little detail made the house look amazing.”
Timber Innovations: Bringing Artistic Flair to Museum Gift Shop
The John Michael Kohler Arts Center is known for its breathtaking atmosphere and innovative art, and that applies to both its exhibit lineup and its interior design, being famous for its bathrooms designed by established artists. But until recently, the center’s gift shop told a different story.
Previously, Paul Driessen, owner of Timber Innovations, the firm who coordinated the art center’s remodel, says the space wasn’t naturally suited to be a gift shop, with a narrow entry which hid the shop from the view, dark lighting and a sales reception desk made of display cases stacked together.
“We wanted to add a welcoming, centralized layout,” says Driessen.
Driessen replaced several features to make the space more open, putting in a glass front wall and multiple entry doors, and putting in a light maple central service desk which gave the gift shop more presence. A “floating” ceiling installation of hard maple planks help strike a balance between the industrial gray floors and walls and smooth, inviting woodworked shelving and desk.
For their work on the gift shop, Timber Innovations was the NARI 2021 Regional Contractor of the Year (CotY) award winner, as well as NARI Milwaukee’s Remodeler of the Year Gold Award winner. NARI Milwaukee judges described the remodel as a “really wonderful and thoughtful transformation” and that “the Before and After photos in the entry clearly show the transformation of the space from unorganized and poorly lit to a bright and well planned retail experience.”
RH Design Build: Escaping to Vegas from the Comfort of Home

The COVID-19 pandemic has been difficult for all industries, but it’s also created new opportunities in the remodeling industry as homeowners – now at home more than ever – discover it’s the perfect opportunity to reinvent their living spaces, social distancing style.
This project by RH Design Build in Oshkosh is a prime example. After first working with a homeowner on a bedroom designed after a Las Vegas hotel room in 2016, RH Design’s co-owner Susan Hirschberg says they came back in early 2020 to convert the basement into a Vegas-style casino.
“The homeowner loves Las Vegas, but as well as most people are not spending their money on travel. So they’re using those funds to improve their space at home,” Hirschberg says. “It was probably the most perfect timing in the scheme of things.”
Renovating the ideal casino meant working around the constraints of the basement. On the plus side, this meant they used the homeowner’s existing poker and craps tables as a starting point. On the other hand, Hirschberg says they needed to plan intricately to create a pleasing living space for the casino area, home theater, a workout space, a bar and a bathroom all in the basement.
After planning in the first half of 2020, starting construction in the summer, and finishing up at the start of 2021, Hirschberg says the Vegas-themed getaway turned out exactly as the homeowner wanted.
“We are super excited with the outcome,” Hirschberg says. “That’s where he goes to escape, so this space is like, all right, when I walk down the stairs, I’m in Las Vegas and we can have a poker night.”
Hearthstone Historic House Museum: Overhauling the Building Exterior
This summer, the Hearthstone Museum in Appleton will wrap up its five-year restoration, which Executive Director George Schroeder says is a dedication to preserving the historical accuracy of the world’s first house to use hydroelectric power from a Thomas Edison Museum.
Last year, Hearthstone wrapped up its final interior restorations, an ongoing project since the museum opened in 1986 to commemorate the historic home built in 1882. As the interior neared completion in 2018, Schroeder set eyes on the building exterior, which needed work.
“It had, well, seen its better days,” Schroeder says. “We wanted to make our exterior as breathtaking as the interior.”
It was a massive undertaking. According to Schroeder, the goal was to redo the chimneys, replace the roof, repair and repaint all exterior wood, restore brick and stonework walling, and refurbish 128 windows for a 139-year-old house, all while making the building indistinguishable from how it originally looked. This brought the building budget to a half million dollars, which is more than the Hearthstone had ever attempted prior.
“To call it all daunting was kind of an understatement, but the museum recognizes that we are stewards of this beautiful residence,” Schroeder says. “But literally, we raised enough money right away with some just marvelously generous donations,” as well as grants.
This allowed Hearthstone to contract specialized help from all over the Fox Valley. JF Lopez Roofing built the roof and rainwater control system, Quality Building Restoration handled masonry, CertaPro provided painting services and LaForce* installed an exterior elevator door.
One of the project’s biggest challenges was recapturing the look of the original building while adhering to modern building codes and finding the right materials, but with the right team, it was more than doable. Fox Valley Technical College’s wood manufacturing technology program intricately researched how best to recapture the historic building, down to each individual part.
“We became a living laboratory for their students to recreate the spindles and all the things that make the woodwork on a Queen Anne-style home,” Schroeder says. “And they did just a fantastic job, utterly indistinguishable from the work that was done years ago.”
Once the project is completed by the end of summer, Schroeder believes it will enrich the historical immersion for museum-goers.
“A reinvigorated, renewed and restored exterior really sets the stage for the interior and the attention to detail we’ve used on this entire structure,” Schroeder says. “It’s been standing for 139 years, and there is nothing less than having it stand for the next 139 that is acceptable.”
*JF Lopez Roofing, Quality Building Restoration, CertraPro and LaForce are not NARI contractors




