The United States of Architecture
Usonian style is exemplified in this Frank Lloyd Wright replica on Lake Winnebago
Photography by Adam Shea Photography
Roy Bendickson keeps a stack of books on Frank Lloyd Wright under the bed of the mobile home where he has been living since last summer. His temporary dwelling sits on the lot where his new home, a Frank Lloyd Wright replica, is currently under construction.
“About everyone I meet likes Frank Lloyd Wright, so it’s easy to be a fan,” says Bendickson, a product engineer for Kohler Company, as he pages through the materials that served as guidebooks in the planning of his home on the eastern shore of Lake Winnebago.
The home is a replica of Wright’s Goetsch-Winckler House in Okemos, Michigan. Built in 1940, it was one of Wright’s earliest Usonian homes. A play on the abbreviation “U.S.,” Wright created the Usonian style to be uniquely American and affordable for middle-class families.
Usonian homes are usually single-story, flat-roofed dwellings that emphasize a connection with nature — Bendickson’s replica, built by BerHoff Homes, is all of the above. Wright meant to design homes that seemed to have sprung from the earth on which they rested, thus the strong emphasis on including the natural habitat whenever possible.
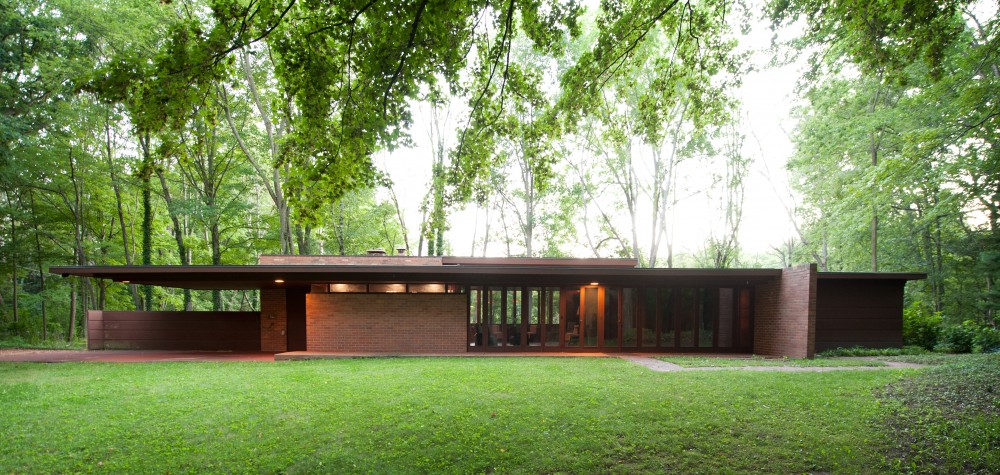
The Goetsch-Winckler House. Courtesy of the Michigan State Historic Preservation Office, photographer: Steve Vorderman
To Bendickson, the home is more than elegant architecture; it’s a work of art. But replicating the home, which took two years to plan, came with challenges.
“It was a tough build all the way around,” Bendickson admits. “Everything was difficult.”
From the massive structural timbers that had to be delivered by crane to finding windows large and strong enough for the unique design, Bendickson can easily rattle off a litany of problems he and his contractors encountered along the way.
But would he do it again?
“Absolutely, yeah,” Bendickson says without missing a beat. “Frank Lloyd Wright is voted the architect of the century and I get to live in one of his houses for the rest of my life.”
U·so·ni·an /yo͞oˈsōnēən/
A term used by Frank Lloyd Wright to describe his architectural vision for the United States. Wright envisioned the word “Usonian” as a replacement for “American” to describe the unique landscape of the United States as distinct from existing architectural conventions.
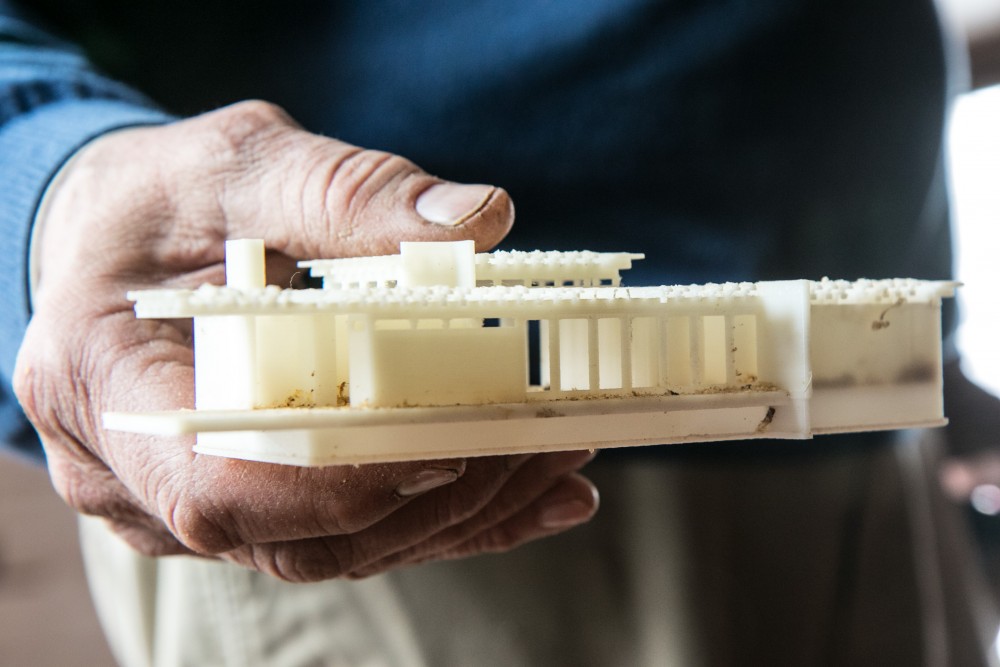 Bendickson, who worked with an architect from Martenson & Eisele in Menasha to design the home, used his background in engineering to improve upon the home’s structural integrity. “I modeled this whole thing on a computer so we could do a stress analysis of it,” he says. “We were able to see things Frank never did.” Creating a 3D model of the home allowed them to see areas that needed additional reinforcements, such as the roof and carport. “Lots of Frank Lloyd Wright homes had structural issues, which is why we were so careful picking beams and planning so we didn’t recreate those problems,” says John Hofferber, owner of BerHoff Homes in Neenah.
Bendickson, who worked with an architect from Martenson & Eisele in Menasha to design the home, used his background in engineering to improve upon the home’s structural integrity. “I modeled this whole thing on a computer so we could do a stress analysis of it,” he says. “We were able to see things Frank never did.” Creating a 3D model of the home allowed them to see areas that needed additional reinforcements, such as the roof and carport. “Lots of Frank Lloyd Wright homes had structural issues, which is why we were so careful picking beams and planning so we didn’t recreate those problems,” says John Hofferber, owner of BerHoff Homes in Neenah.
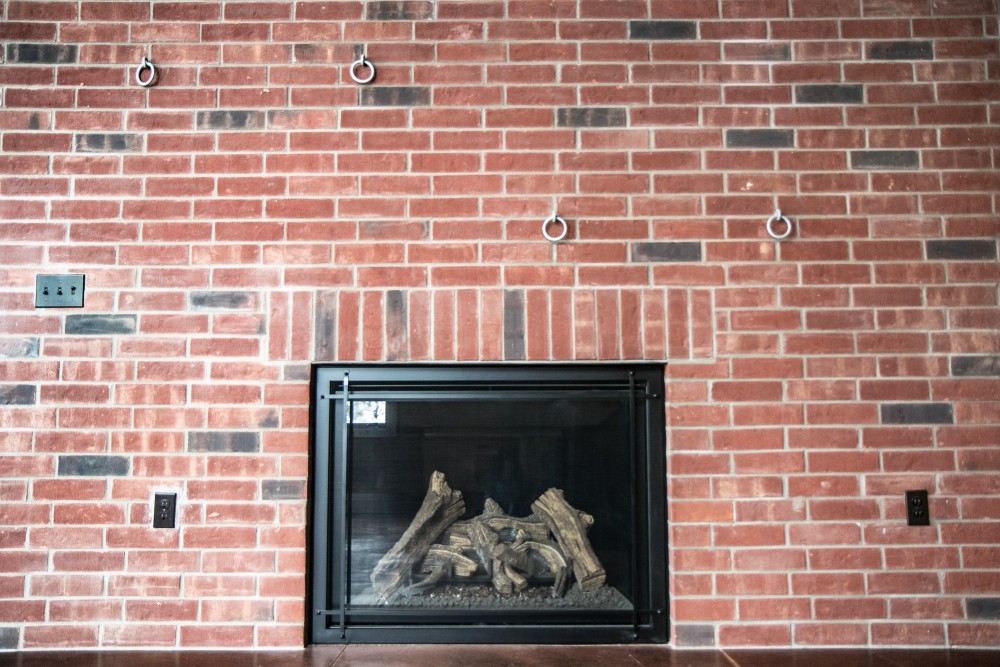 Darboy Stone & Brick provided the brick for both the exterior and interior elements of the home. “We are carrying a fair amount of the exterior brick product through to the home’s interior which is unique,” says Jeremy Van Dera, sales representative at Darboy Stone & Brick. Seamlessly incorporating exterior materials into a home’s interior is a hallmark of Usonian style. Bendickson says Wright’s use of brick keeps the home’s temperature stable – it holds heat in the winter and keeps it cool in the summer. “It’s interesting to see what kind of genius Frank Lloyd Wright had,” he says.
Darboy Stone & Brick provided the brick for both the exterior and interior elements of the home. “We are carrying a fair amount of the exterior brick product through to the home’s interior which is unique,” says Jeremy Van Dera, sales representative at Darboy Stone & Brick. Seamlessly incorporating exterior materials into a home’s interior is a hallmark of Usonian style. Bendickson says Wright’s use of brick keeps the home’s temperature stable – it holds heat in the winter and keeps it cool in the summer. “It’s interesting to see what kind of genius Frank Lloyd Wright had,” he says.
“As a kid, I followed Frank Lloyd Wright’s career, so this project was like a dream come true for me.” John Hofferber, owner of BerHoff Homes in Neenah.
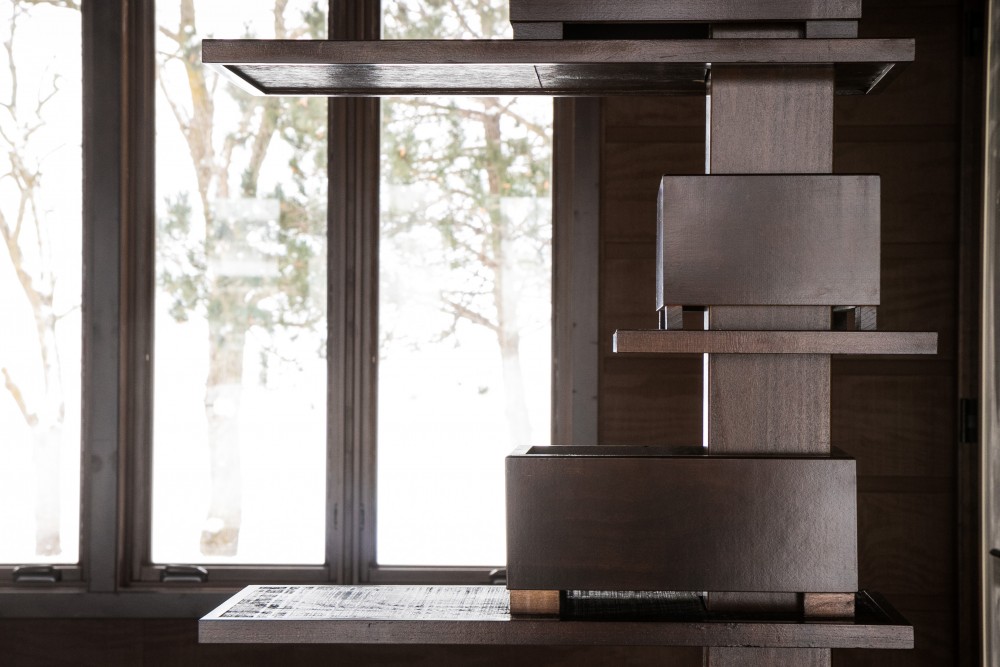 Built-in furniture, a common feature in Usonian architecture, maximizes the home’s 1,800-square-foot space. Angela Benson, a designer at Valley Cabinet in Neenah, created a custom maple dining table and desk based on the original home’s designs.
Built-in furniture, a common feature in Usonian architecture, maximizes the home’s 1,800-square-foot space. Angela Benson, a designer at Valley Cabinet in Neenah, created a custom maple dining table and desk based on the original home’s designs.
“It was a challenge to get the look of a Frank Lloyd Wright, but the workings of a modern, energy-efficient home,” says Hofferber, who specializes in green construction practices. Energy-efficiency was a top priority when it came to the windows. A 28-foot-wide bank of alternating windows and doors lines the front of the house. The rear of the house is more of the same, creating the classic Usonian see-through effect. “It opens up the entire view of Lake Winnebago and brings it right inside,” says Tom Miller, owner of Appleton’s Window and Door Central, who was contracted for the project. “Performance-wise, the windows are up to today’s energy efficiency standards with modern hardware and weather stripping. But from a design standpoint, they are period correct.”
The home is an in-line Usonian, meaning it is built in a straight horizontal line. Off the carport is the kitchen, or “workspace” as Wright often called it, which is separated from the living area by the fireplace. Off the main living area is a bedroom wing composed of two bedrooms with a bathroom in between. When Bendickson told his employer about the project, they designed the bathroom which will feature all Kohler fixtures.









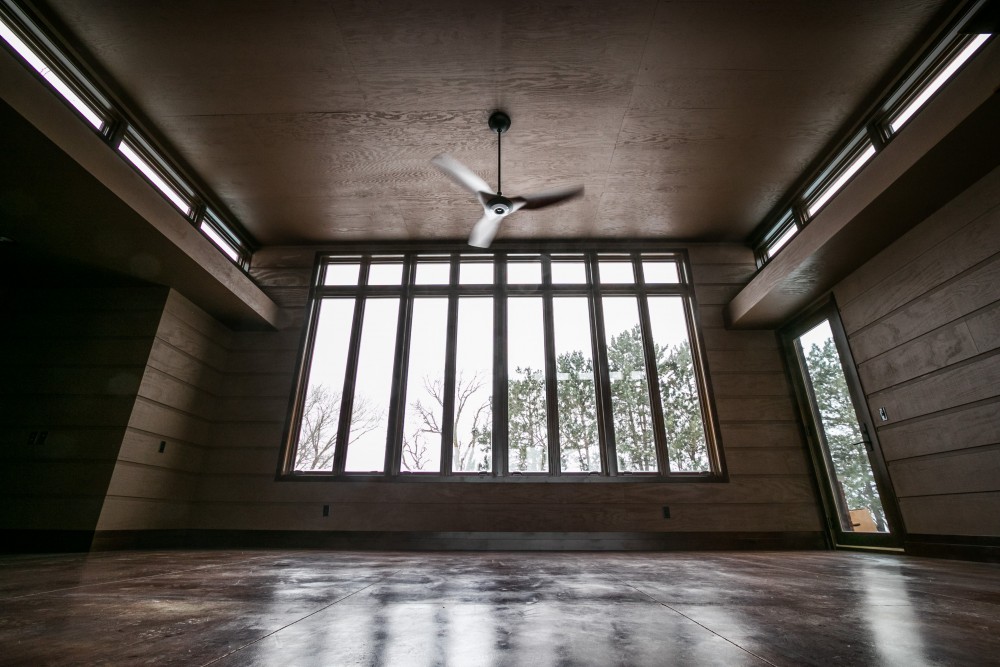

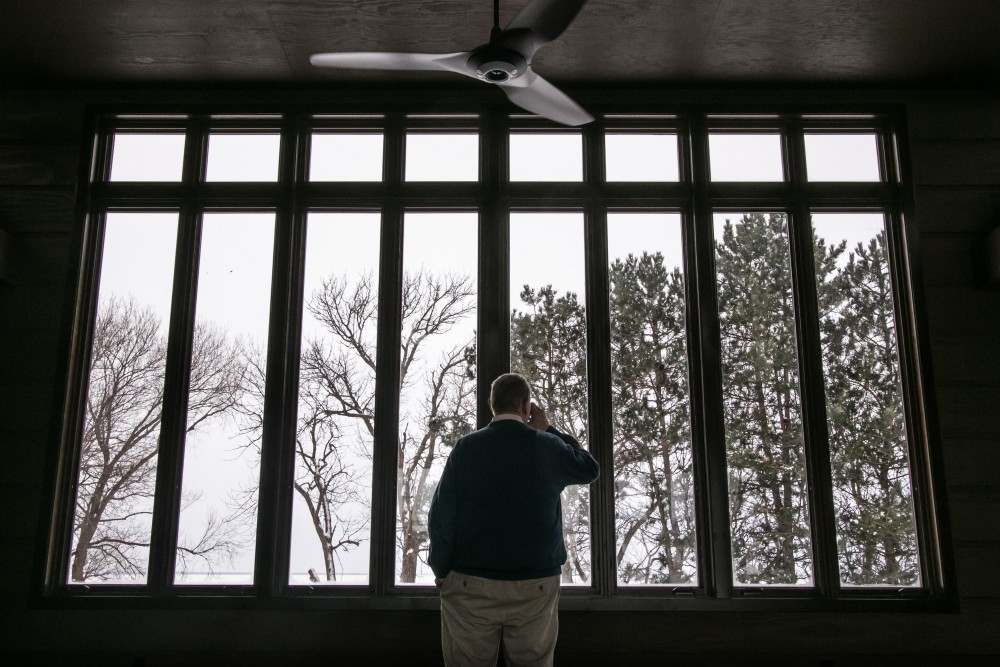
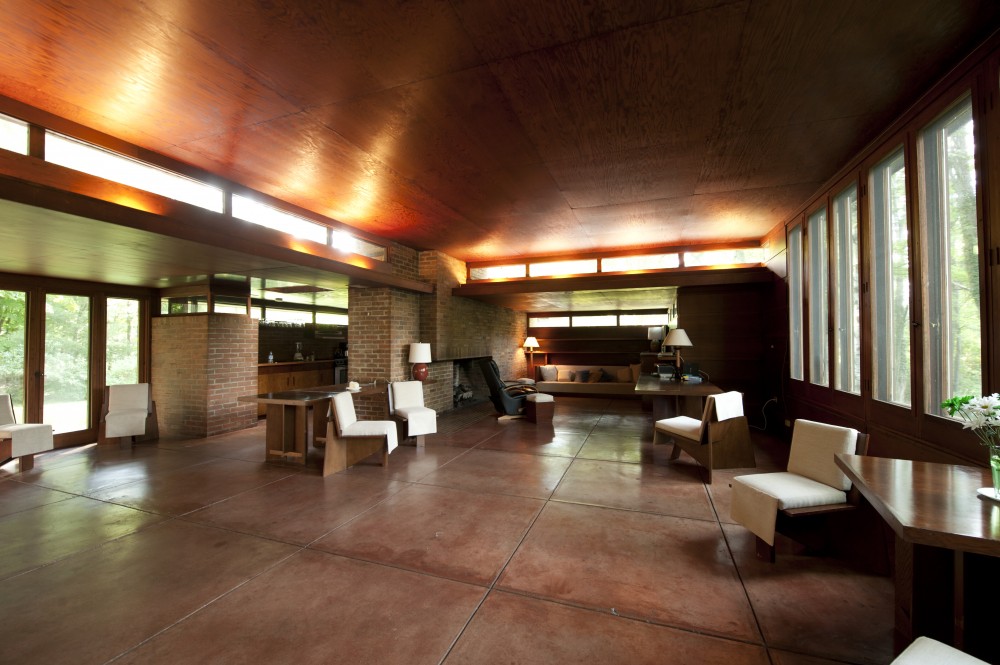

Leave a Reply Peter Wilke Cancel reply