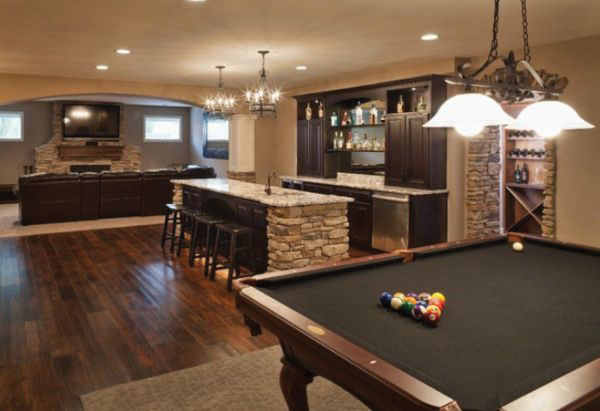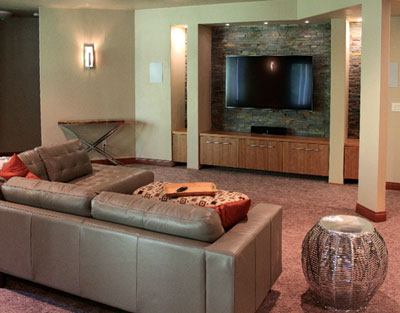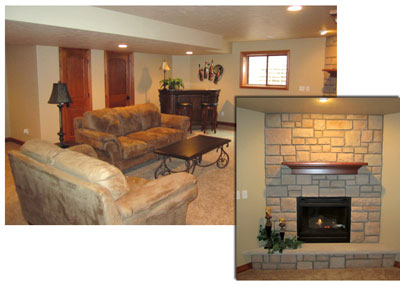Lower level living
’Tis the season for family and friends, laughter and memories, and gatherings galore. The last thing you want, however, is for guests to be stuffed into a room tighter than the dressed turkey on the dinner table. So, where do you go with everyone who brings holiday tidings this time of year?
 Place to gather
Place to gather
The basement, now known as the “lower level” of the home, used to be the blank slate or great room of the home. Now, however, this space is an extension of the first floor living area with more usable space and the same or similar design esthetic, according to area home builders.
“Some folks are adding basements, but more and more people are adding rec rooms or gathering spaces,” says Paul Schroeder, president of Schroeder Carpentry Inc.
Having usable space is the main reason builders are finding that clients are seeking to complete lower levels right away in new home construction or remodeling the space in existing homes. Resale value is second.
Finished lower levels also are nice in the event of bad weather as a secondary option and condense the square footage upstairs to keep costs down. Homeowners are opting to keep smaller living rooms upstairs and instead using the lower level space for family, notes Brian Calmes, owner of Calmes & Rohm Construction LLC. For example, if there is 2,000 square feet of space upstairs, clients opt to finish about half of the lower level usually, he shares.
“If it’s done properly, you can get real value out of a finished basement,” says Schroeder.
“It’s a nice piece to have if you’re thinking all-inclusive in terms of that level,” adds Brian Ziegler, owner of Brian Ziegler Builders LLC. “You put everything on that level and it gets away from feeling like a basement. … ‘Basement’ has become pejorative.”
Design decisions
Most often, homeowners are seeking a half or full bath, bedrooms for either family members or guests, and entertaining space for a party, game day or the holidays. One thing homeowners should keep in mind when adding bedrooms though is that there are proper codes with windows, window wells and ladders that are likely necessary to keep in mind. Adding the windows into a new construction is easier and more efficient than in a remodel, but also can be done in older homes depending on the structure of the home.
“They want to have that area full time for living,” says Ziegler. “Unfinished space just doesn’t appeal to people anymore.”
In general, the lower level is a reflection of the upstairs with consistent finishes and function, but for some homeowners it’s a place to kick up the wow factor.
“The big TV is always first and foremost, that sports space,” says Ziegler. He’s also seeing a demand for dry bars, kitchenettes and full kitchens. The convenience of having items like a dishwasher, microwave, pizza oven, refrigerator and full sink makes sense for entertaining and eliminates having to run back and forth to get food, drinks and other necessities. Counter space with cabinets and enough outlets for crock pots and other necessities also come into play. Barn doors are a requested design feature, too.
Schroeder continues to get requests for full bars, but also mini bars to save on costs while Calmes is putting in 10- to 12-foot bars, including some that wrap, to accommodate seating for five to six people. The look of the space also mirrors public spaces with a pub-like feel or sports themes, including prints and signage.
“I think folks are realizing that you’re gaining money by watching the game at home,” Schroeder says.
“The cost of going out is more expensive than the cost of drinking and driving, people are staying home and entertaining more,” Calmes adds.
Ziegler, on the other hand isn’t seeing as much demand for bars.
He and Calmes also add that people have gotten away from dedicated theater rooms due to the amount of space that is needed to accommodate the sloped-style stadium seating and a special dedicated room. Instead, they’re adding in 75-inch screens with specialized sound systems, Schroeder shares.
Offices, golf simulators, and exercise and hobby rooms also are popping up in lower level designs. Pool tables are typically a “must-have” item as well.
“Almost everyone wants a pool table at some point,” Calmes says. Homeowners can even opt for wood floor under the table, while some take it a step further with in-floor heating systems.
Generally speaking, an open space that leads from one area to the next is sought after without a lot of closed off doorways.
Space for storage
One thing for homeowners to keep in mind, however, when mapping out the floor plan of their lower level is storage, this could include utilizing space under the stairs, closets, shelving and an unfinished area for keeping boxes.
“The longer you’re at a space, the more stuff you accrue,” Ziegler says. “The totes don’t go away, they just continue to build.” Calmes agrees and notes that many homeowners opt to add additional space to their garages with access to the lower level. Schroeder recommends leaving at least 300-400 square feet of storage within a home that could be left unfinished.
“You’d be surprised how much storage you can get when the shelving is done properly,” he notes.
Mapping out must-haves
Leaving space around service panels, access to the heating and cooling system and doorways should be considered as well.
 Mechanicals, plumbing and electrical also should be factored into the plan for the best layout and use options in terms of function. Having adequate heating is important, otherwise the space won’t be used, Calmes notes. Most lower level ceiling heights are finished to 9 feet high, which comes down to 8 feet after camouflaging installed mechanicals.
Mechanicals, plumbing and electrical also should be factored into the plan for the best layout and use options in terms of function. Having adequate heating is important, otherwise the space won’t be used, Calmes notes. Most lower level ceiling heights are finished to 9 feet high, which comes down to 8 feet after camouflaging installed mechanicals.
Clients also should keep zoned heating and cooling in mind. Basements typically need the air to be turned over more frequently, can be damp, are generally more difficult to ventilate, are susceptible to holding moisture and can see ground water creep in. Spray foam insulation is not only quieter, but keeps things drier than fiberglass, which can allow moisture in and can’t be used with a vapor barrier because that could trigger mold. Ziegler notes the importance of managing drainage outside and condensation inside as well. A second sump pump also may be needed, Schroeder adds.
Budget basics
Area builders suggest having a wish list going into the design of a lower level. Thinking through the space and how it will be used are valuable in preplanning. Once those items are mapped out, flexibility and keeping an open mind to what may come up during the building process also will be important.
For homeowners or homebuyers looking to remodel an existing home, rolling with structural changes that can and cannot be made is important to take note of from the beginning. Working with a competent contractor, getting a home up to code — including ceiling height — and fixing things that need to be updated are vital. Permits, variances and inspections all need to be factored in, too. Knowing whether or not a basement was done with the home and if a permit is on file is important as well.
Going through a Parade of Homes, getting the project quoted out and going to the bank to get a home equity loan can be helpful in the process, says Calmes.
While adding a lower level in a new home construction may increase a homeowner’s budget, builders note that it is actually more cost efficient to do the work at the same time as the rest of the home if possible. The reason being that the trades will already be onsite, bulk materials can be ordered, features can be protected, the mess isn’t reoccurring and it will be easier to get materials like 12-foot sheets of drywall into a space before it is closed off. It saves, on average, about 20 percent to do the work right away, says Schroeder. He also suggests in both new home construction and remodels, to bring in someone to do the design work since it can be difficult to do on the fly.
If, however, you’re not able to come up with the money to match the necessary dollar signs, Calmes suggests having a plan drawn up for the future so that when a home is constructed, things like mechanicals, plumbing and electrical are accounted for and in the right spots. It’s difficult to break up a floor to redo plumbing, but also adds money and time.
—FC










Leave a Comment