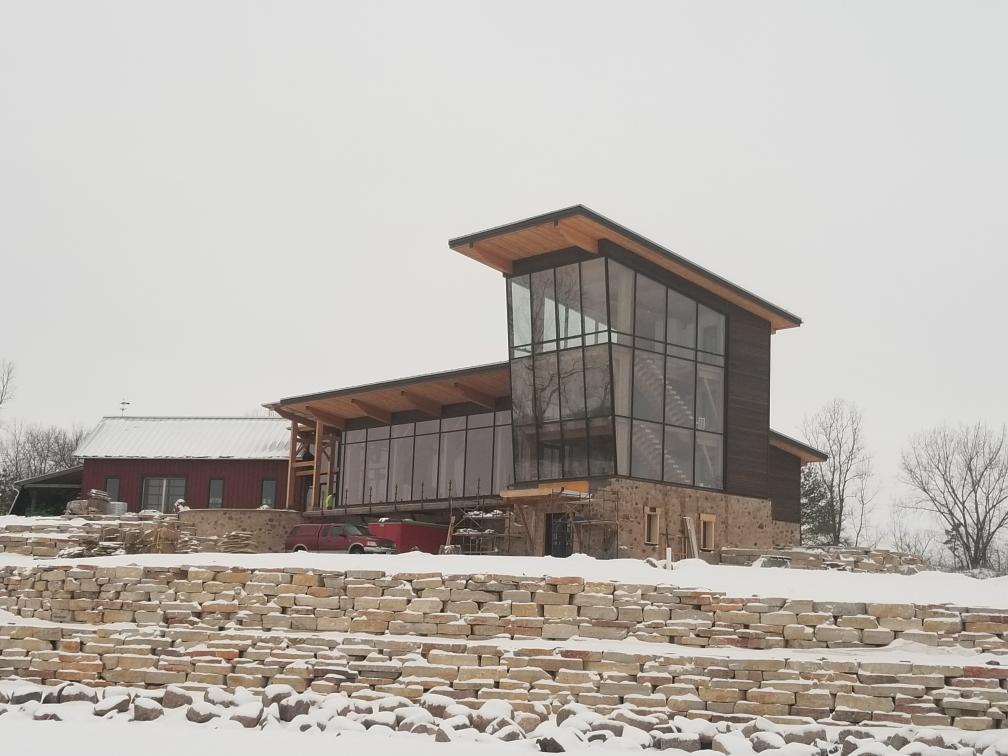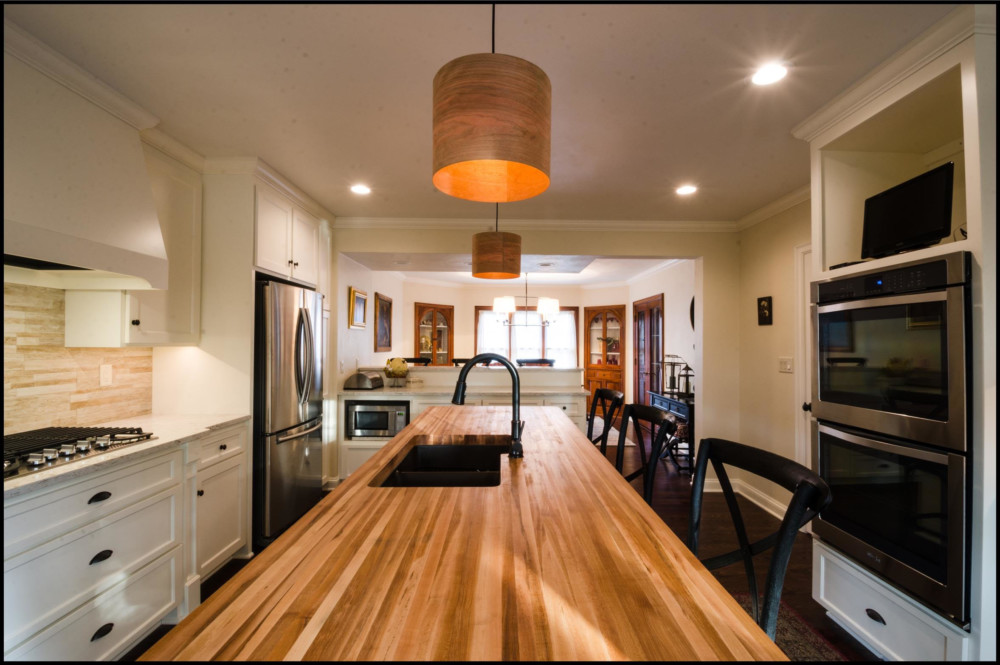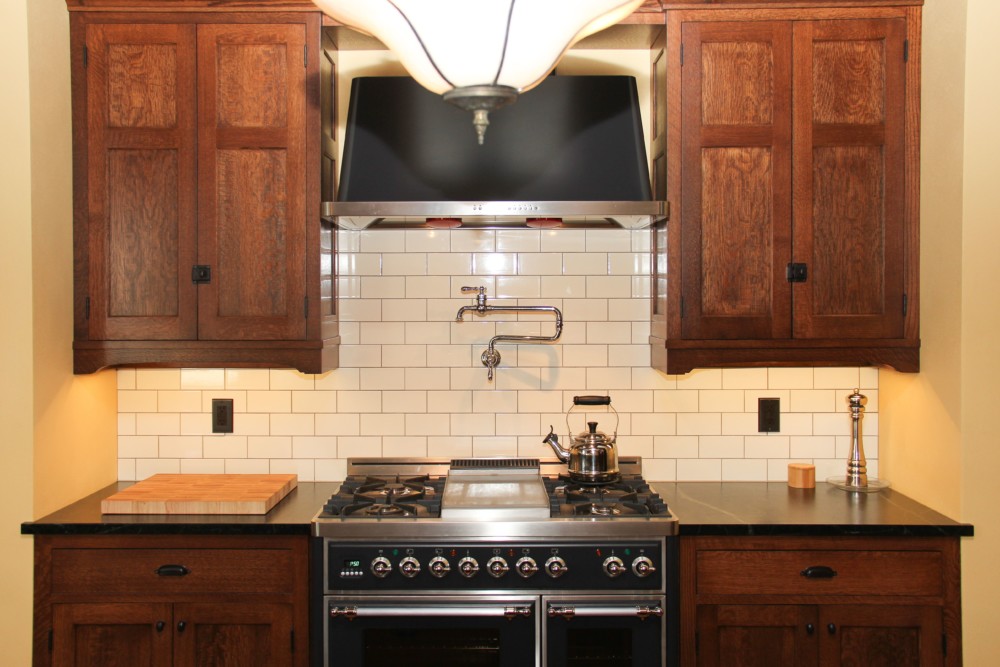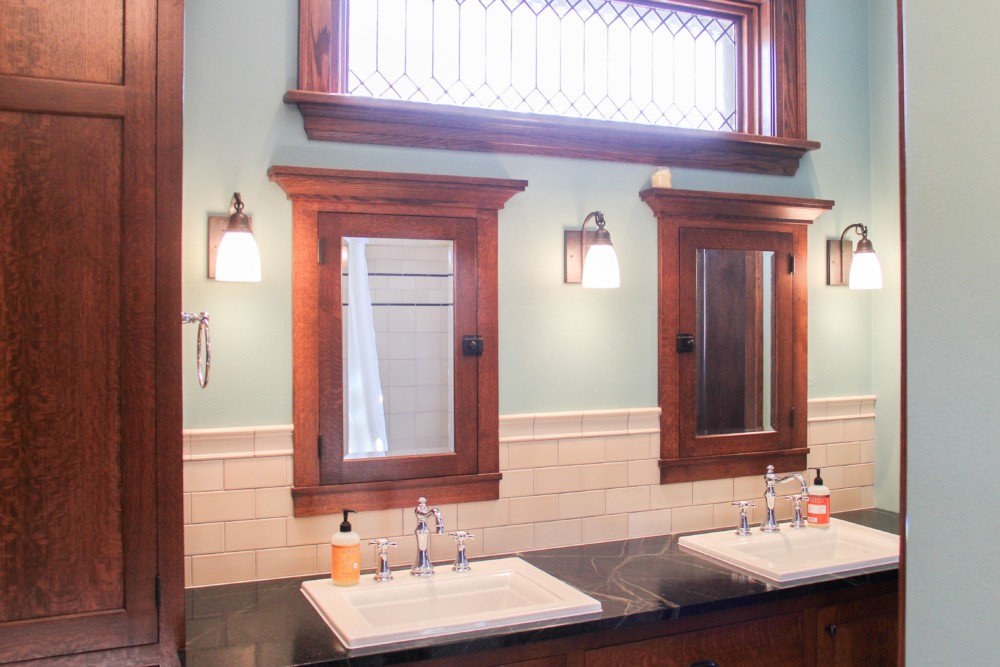An Evening of Excellence
Annual event honors NARI members’ success
Across this country, the National Association of the Remodeling Industry (NARI) serves as a trade association for remodeling professionals. As part of the association, members are committed to integrity, professional education, continuous advancement, ethics and home improvement excellence.
The Fox Valley NARI chapter received its charter in March of 1993 and as executive director Cheryl Kaczmarek explains, it serves Northeastern Wisconsin as a homeowner’s resource for quality contractors, design-build firms, suppliers and other home-improvement professionals.
“We want people to know if you use a NARI contractor, you’re going to get good results,” she states.
As part of the association’s outreach to its members, the Fox Valley chapter hosts an Evening of Excellence each May, coinciding with Home Remodeling Month. The event brings local home remodeling professionals together to share their remodeling successes from the past year. Kaczmarek explains that while other chapters tend to focus on a competition-based format for their annual gathering, the Fox Valley chapter uses this gathering to highlight contractors’ accomplishments in a collaborative environment.
“It’s become a very popular event because members like seeing what their colleagues have done and they love hearing it from the colleagues’ perspective,” says Kaczmarek.
This year, due to the restrictions set forth by the Safer At Home order in Wisconsin, the national event was hosted virtually on April 24 and streamed on Facebook Live. The local event was postponed until this fall. Here’s a look at one of this year’s projects that will be highlighted at the local event, as well as a look back at projects from 2019.
Tri City Glass & Door: Exterior/Interior Home Glass Installation, Northeastern Wisconsin
This spring, Tri City Glass and Door in Appleton put the finishing touches on a project that will be highlighted at NARI’s 2020 Evening of Excellence this fall. The home is known for its expanse of exterior glass, as well as a large interior glass installation. As project manager Jason Jansen explains, the homeowner wanted to ensure there was a view of nature at every turn.
“His vision was having the whole [house] filled with glass, and he wanted to have the glass be as big as it could be,” Jansen states. “He actually wanted the glass bigger than what we could do, so we had to redesign it a little bit to get it down to scale, so we could actually furnish what he wanted.”
The installation was a massive undertaking that necessitated ingenuity. While normally Tri City would use a crane to drop the glass in place, there were overhangs to consider for this home.
“We actually bought a robotic machine that mounted to a forklift telehandler, so we could manipulate the glass up and into the opening with remote control — almost like a video game — and set it in place, and then put the stops on it,” he says.
Inside the home, a wall of glass will seemingly “float” from the basement level to the fourth floor and block off the steps, in lieu of traditional railings. Six to seven employees will have to muscle the glass in place and mount them to the steps and to the floor to create the effect. With such a “wow” factor to the home, Jansen says the most fulfilling part is being able to take it all in and know the hard work that went into bringing it to fruition.
“Once you look at it, just the size of it and how beautiful it is when you see it, that’s the best part about any project that we do with glass,” he adds.
Welhouse Construction Services, LLC: Residential Kitchen Renovation
One of the highlights from a past Evening of Excellence was a kitchen renovation done by Welhouse Construction Services in Kaukauna. The goal was to create an expansive and modernized kitchen and dining area in a Tudor-style home, built in 1941. The project was not without challenges, as are common with older homes. Removing the wall between the kitchen and dining room meant numerous mechanical, electrical and structural components to consider.
“One of the big things was making sure the mechanicals worked properly, because it was a two-story, Tudor house,” says owner Paul Welhouse. “We were taking out main walls in the center of the house to make it more of a gathering space, and we were able to hide all the mechanicals in a bulkhead that was right above the peninsula island. We made it look like it belonged there, but it was actually very functional; it added more lighting to the space.”
Welhouse also had to ensure the hardwood floors were seamless throughout the kitchen and dining room, while the built-in corner cabinets in the home had to be carefully removed and then reinstalled. The extensive trouble-shooting was all worth it in the end, Welhouse states.
“We were able to solve all their problems while creating a space and making it seamless … This ended up being more of an investment for [the homeowner] as well, and we improved the functionality of the home a great deal,” he adds.
H.J. Martin & Son, in partnership with Timber Innovations: Historical Bathroom/Kitchen Renovation
One of the 2019 Evening of Excellence projects highlighted was a historical kitchen and bathroom renovation H.J. Martin & Son in Neenah completed in collaboration with Timber Innovations, who accepted two National Contractor of the Year (CotY) Awards at the 2020 event. The registered home was built in 1911, and the homeowner needed the renovation to be historically accurate. As interior designer and assistant manager for H.J. Martin & Son Karen Siegrist explains, the homeowner researched and found Heritage Tile in Chicago, which specializes in historic tile collections, for the home’s bathroom and kitchen tile.
In the bathroom, Siegrist says that making sure the tile design was balanced throughout the room, historically accurate and what the homeowner desired in appearance was a challenge. The floor of the master bathroom has a 1-inch hexagon tile pattern in the middle of the floor, and to be historically accurate, the points needed to point toward the door. That part of the design is then surrounded by a 3/4-inch-by-3/4-inch solid square tile. Around the outside of that, there is a 1-by-2-inch tile, laid in a basket-check pattern.
“The install took a lot longer than if I would have used a 12-by-24-inch tile; we would have been in and out in days,” she explains. “We were there for two weeks and I actually spent a day on-site helping [the installer] cut tile and dry-set the tile before he could set it in mud.”
The master shower was also a large undertaking. To be historically accurate, inside corner cove base, outside corner cove base, quarter coves and cove beaks were among the many pieces of tile they had to use. But, when the human-penned algebra equations, computer 3-D models, and hours of research and labor were brought together in the final product for the bathroom and kitchen spaces, it was a stunning testament to the abilities of all involved.
“I would say the most satisfying part about the project is that between the builder and my team, we accomplished our customer’s goals,” Siegrist reflects. “I did my job, but it just feels wonderful that you made somebody so, so happy.”














Leave a Comment