Movers and Shakers: A developing future
What’s old is new again. So seems the case with many of the developments happening in the Fox Cities. Whether it’s new buildings receiving a second life or the vision to create a new building to replace outgrown facilities, the area’s cities and villages are taking a closer look at real estate and how to maximize its potential for long-term use not only by its residents, but those from surrounding communities.
While the projects noted in this year’s Movers and Shakers are certainly not an all-encompassing view of area projects, they do provide a snapshot that speaks to what’s to come in the future. For that reason, those with the foresight of what lies ahead have been deemed 2016’s Movers and Shakers to watch.
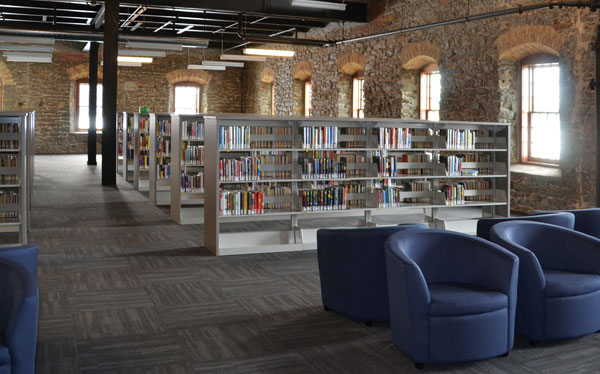 City of Kaukauna
City of Kaukauna
After 10 years in the works, the City of Kaukauna will have a new, 43,000-square-foot Municipal Building to house its City Hall, administration and police department in June.
The current City Hall is 125 years old, shares Mayor Gene Rosin. Despite setbacks, including soil issues when construction began, time was gained back and the project will come in about $3 million under the original estimate.
“We felt that it would not be fair to our small, downtown businesses if our City Hall moved out of the area,” shares Rosin, noting that people come to City Hall daily and help to attract walk-in sales.
Phase two of the project will include partial demolition of the old building in late summer to make room for a new fire station. At one time, the structure was a conglomeration of eight different buildings and businesses. Phase three will then include remodeling the portion of the building that is left for the creation of new office space.
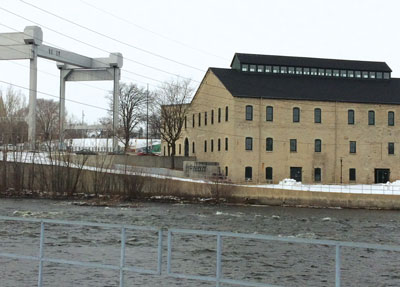
ABOVE: The New Kaukauna Public Library in Grand KaKalin, the former Eagle Mill (also shown here) opened Feb. 29. Photos by Jill Ziesemer
Another development, or rather redevelopment, happening in the community is at the former Eagle Mill. Now known as Grand KaKalin, Stadtmueller & Associates has transformed the site, which has been deemed a historic landmark on the state level. Expera Speciality Solutions will occupy the third floor level with its corporate headquarters.
The building, which also will incorporate the new Kaukauna Public Library on the main level and 1,800-square-feet of space available for commercial use on the lower level, was expected to open to the public Feb. 29. A grand re-opening is slated for April 28 from 3:30-7 p.m..
While some community members were hesitant to leave the old library, a Carnegie building, the new site makes way for expanding technology and preserves Kaukauna’s heritage.
“This building has history significant to the community. It’s not like a new building,” explains Tony Wieczorek, Kaukauna Public Library director. “Each room has its own character.”
“People are going to walk in here and there’s nothing else like it,” shares Renee Torzala, vice president/principal for Stadtmueller & Associates. “There’s truly a sense of place here.”
Still, the project had to be financially feasible and work within very strict restoration guidelines on a state and federal level, from finishes to finding windows that matched the old ones, to receive grants and tax credits. Torzala says having an open mind when walking into the mill initially was a must.
“One of the things we believe in with these projects is really the investment from the community from the beginning,” Torzala says. Having the library as the anchor and Expera’s support helped to offset costs.
The new library, while being ADA compliant, also eliminates “blind spots” for increased security and is accessible for patrons. It includes more than twice the amount of space overall, functional meeting space and study rooms, along with new furnishings and 24 computers that have been the product of donations as well.
“There’s something about an old building that has intrinsic value. People just appreciate the character,” Torzala says.
From the library windows is a view of 1000 Islands Environmental Center’s Island No. 3, which was always fenced in, but that is currently changing, shares Rosin. The area will be groomed to make room for a new park that is expected to open in fall.
Rosin calls the water “a magnet” and sees an opportunity to draw people in with the area’s eagle viewing.
City of Menasha
“Our vision has been for a long time to create an urban, walkable downtown,” says Mayor Don Merkes, who adds that vision dates back to the ’80s. That plan also includes connecting the waterfront to the downtown.
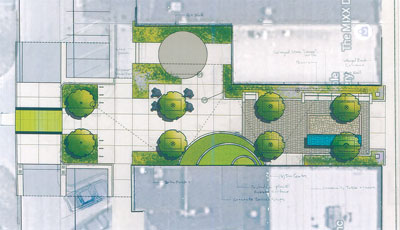
Proposed plan for downtown Pedestrian Walkway. Design by Ken Saiki Design Inc., courtesy of City of Menasha
While the downtown has seen its share of turnover as of late, there are new businesses entering the real estate. Your Daily Grind has moved into the former Menasha Grill building. Rebecca Mader, owner of the coffee shop and deli, says it is slated to open by March 31.
“This activity is really bringing attention to Menasha,” Merkes shares. “Part of it is we just continue to build upon what we have been doing downtown.”
A few years ago, a visioning session was held to determine what the downtown could be. While not all suggestions were economically viable, according to Merkes, the search began to fill niches, such as a grocery store, which brought Third Street Market that opened a little over a year ago.
Merkes credits “urban pioneers” like WeatherVane Restaurant, Wild Apple Studio & Gallery, and The Wreath Factory with forging the area. The Wreath Factory also has made the decision to try to lure in another business by consolidating and opening up 220 Main Street to another business with the same synergy, but different product offerings, shares Jeff Buser, co-owner of The Wreath Factory and Otter Creek Landscaping.
Merkes would like to fill in the gaps of downtown by creating more entertainment options, perhaps with a casual restaurant or brewery. One such place where that may fit in the future is 212 Main Street, a building now owned by Jose Stambuk. The site, which was last an antique mall, has become Stambuk’s construction playground. The building sat vacant for five years.
While not a Menasha resident, architecture has always fascinated Stambuk and the downtown caught his attention. Stambuk, who is originally from Bolivia, has been in Appleton 15 years.
“I just fell in love with this place. … I like to walk in this area and I love those little shops,” he says. “I wanted to be part of this energy.”
Previously restoring single-family homes when not working full-time for Kimberly-Clark Corporation, Stambuk decided to take on the bigger venture working with contractors, but also contributing elbow grease himself. Work began in November, including scrubbing down the brick with soap and water to avoid using chemicals. Though he did replace all the windows in the building, Stambuk is reusing as much as he can in the project, including the old windows which he has kept for possible use to divide the retail space with a detailed partition.
“I think we have a social responsibility to maintain that heritage. It’s almost like a gift that we can pass on to our grandkids,” Stambuk says. Having people stop by who also remember the history of the building has been a motivator.
The plan for the building, which is 3,900-square-feet of space per floor, is to lease the bottom portion for retail and potentially include two apartments on the second floor.
“Can you imagine the people who built this building? They were such engineers,” Stambuk reminisced glancing around the space pointing out the old ceiling beams, brick on the wall and the marks on the wood floor. “I knew behind it was going to be a beautiful place.”
He hopes to have the facade finished by next month when construction is expected to be complete on the new Menasha tower.
The 115,000-square-foot, eight-story office tower, being referred to as One Menasha Center, will soon open its doors on the corner of Main and Mill streets. Menasha Downtown Development Corp., a group of 15 local investors led by Bergstrom, are behind this project. It will house the offices of Faith Technologies on the upper seven floors, while Community First Credit Union and RLJ Dental’s offices will occupy the main level.
An outdoor Pedestrian Walkway is planned to be constructed downtown in April and open in spring. It will include a walkway, community table, overhead string lighting, and work for dining and acoustic performances.
In the next year or two, Merkes also would like to see the end of Mill Street updated to take advantage of the canal views.
“We have to build slowly because we don’t have a lot of money,” he notes, but adds that bringing in new opportunities that the community wants are vital. “Those are the things that give the community its character.”
City of Neenah
Second chances are at the forefront of the City of Neenah’s developments.
At the end of Wisconsin Avenue, demolition of Fox Valley Energy Center, what was once Minergy Neenah, is about 90 percent complete.
“What’s going there, we don’t know yet,” shares Mayor Dean Kaufert, but removal of the eyesore will lead to a fresh start and the City will regain ownership of the property.
Another up and coming development is Gateway, a $6 million tower planned for downtown Neenah at the site of Kaufert’s business, Under the Dome Sports Bar & Grill, which he owns with his wife, Renee. The Kauferts have possession of the building until April 15. After mid-April, it will be razed to make room for the tower. The Kauferts are currently exploring sites to possibly continue their business.
“When I became mayor, I ceased any of my involvement in the project,” Kaufert notes. “The good news is at the end of the day, there’s going to be a $6-8 million development on the site.”
The City approved $1.37 million toward the five-story office building led by businessman John Bergstrom.
Kaufert also is pleased that plans are underway for Menasha’s Corp.’s new global headquarters.
Aldi will be coming to Neenah as well with a new store this spring, but it won’t resemble the typical box store facade, Kaufert notes. Instead, the city negotiated with the chain to try an enhanced prototype store that will be more attractive to the area.
Umer Sheikh, a partner in Investment Creations, continues to contribute to what has become his home. Originally from Pakistan,
he settled in Neenah after moving around and continues to develop the area in his second life. He purchased the Equitable Reserve Association building downtown in November 2013 and partnered with the city on its redevelopment.
“The main thing was to save the building and try to bring it back. It was Neenah. If it was anywhere else, we probably wouldn’t have done it. Neenah is home,” he shares of the building built in 1909.
The main and second floor of the building is home to several businesses, including the newly opened Lion’s Tail Brewing Co. The third floor is being restored to how it was initially used during the building’s ERA days — for events.
“I think it’s going to be a destination point to have your wedding, have your business meeting, have your special event,” says Kaufert.
“This is a labor of love,” says Sheikh who admits he is drawn to the beauty and character of old buildings and materials used in their construction. “I’m just incredibly fortunate and incredibly blessed to do what I love to be doing everyday.”
The ERA building had to be brought up to code, will receive a new elevator and bathroom, needed patch and repair work, and the drop ceiling is being restored. Additional work, including replicating existing crown moulding, was included in the scope of the project as well. Sheikh, also the partner of The Marketplace and Timshel Cafe, hopes to have the work complete by April.
In addition to building development, Neenah also is seeing recreational opportunities with the development of Arrowhead Park, land that sits on the south end of Little Lake Butte des Morts. A trail was added to the shoreline in 2014, but the construction of two new trestle bridges will create 3.2 miles of continuous trail with 90 percent visual contact of the lake.
“I’m trying to make sure that we have an aesthetically pleasing community,” Kaufert says. “People love the water and you have so many more opportunities on the water.”
Village of Kimberly
While a time-consuming and costly development plan was unveiled in the Village of Kimberly in November 2012 to redevelop its waterfront, the area is on the cusp of getting the site’s conceptual plan underway.
“I think the people of Kimberly would like to see something at this point by way of development,” notes Adam Hammatt, village administrator. “I think once development happens, they’re going to say, ‘OK, this is going to happen.’”
The Village of Kimberly is still working with the Wisconsin Department of Natural Resources to obtain a certificate of completion. Hammatt is hopeful that site prep, including utility work will soon begin at The Cedars at Kimberly, a 90-acre development by Stadtmueller & Associates, that will redevelop the former NewPage Mill Site through a Master Plan. The plans involve mixed use of the property with the hope of luring a hotel, businesses and residents to live, work and play along the riverfront.
“We’re hoping to have $150 million of value down there when all is said and done,” Hammatt explains.
While the development could possibly start later this year, the Master Plan is being tied to the downtown, which Hammatt sees as more service oriented with some dining opportunities. It’s a balancing act between the two, however, because the goal is to draw people to both spaces.
Memorial Park sits at the middle of the development between The Cedars and the downtown making the area very walkable and situated within an accessible distance from a variety of directions. Work at the park will include a pond, walking trail, gazebo, bench viewpoints, landscaping and lighting. Sunset Park also is in the purview to be connected to The Cedars development with trails.
“By having a plan, we’re taking control of how we want the Village of Kimberly to look,” Hammatt explains, adding it puts things in the right places for the area and over time. Because Kimberly is landlocked and development needs to be done wisely, the village also has an eye on fixing up homes built in the 1920s-’40s.
Cobblestone Lane was recently lengthened as well and now connects to County Highway CE. Kimberly is seeing business growth too as a new senior assisted living and memory care facility is being built in that area and Anduzzi’s is adding another location set to open this year.
“I think this is naturally going to be where people want to live,” Hammatt shares.
City of Appleton
“It’s a project that we’ve talked about for the better part of 20 years,” says Mayor Tim Hanna of the new Exhibition Center. “Getting 10 municipalities to agree and agree to the level we did, you just don’t see that around the state.”
The goal is to have it complete by 2017, according to Hanna. To start, he’d like to see dirt moved and preparation for the foundation begin by late spring to early summer, along with all foundation work completed before winter so the interior work can continue during the colder months.
“It’s that one thing that we’re missing in this area,” Hanna notes. While he sees the potential for drawing interest from outside the Fox Cities and bringing dollars to the community, Hanna sees the Exhibition Center as an opportunity to enhance the quality of life for people who are already here. Major employers are anxious to be the first to hold their trade shows and other events in the space, he adds.
“The Expo Center coming to reality has opened up many opportunities for us to bring in events that need trade show and exhibit space,” shares Pam Seidl, executive director of the Fox Cities Convention & Visitors Bureau. “The Governor’s Conference on Tourism is the signature tourism industry event in Wisconsin and they were very pleased to know they will be using a brand-new Fox Cities Expo Center when they arrive in March 2018.”
Also continuing to be top of mind with Appleton residents is the creation of a new library. Looking at factors like how people get in and out of downtown, a mobility study, changes to the parking ramps to allow for payment on debit and credit cards and pay as you exit, a closer examination of prospective sites and updates to the City’s Comprehensive Plan will hopefully create a clearer path for where the library fits in, Hanna says. While the library is not the central focus of this endeavor, they may be used to guide the process.
Hanna notes that the Appleton Public Library, along with the downtown YMCA, is the busiest building downtown, receiving on average more than half a million visitors each year and in terms of visitors and checkouts its also the busiest single library in Wisconsin. Hanna is optimistic that decisions will be made by the end of 2016 that will dictate the future of the library. With the imminent closing at the end of the month of Thompson Community Center, owned by Lutheran Social Services, and the previous closure of Harmony Cafe, there is a need to examine gathering spaces where people can come together, learn and gain knowledge in a number of ways, Hanna adds.
“I think it’s a great opportunity to talk about the need as part of the library program,” he says.
—FC
Editor’s Note: To read more about the unveiling of the Kaukauna Public Library, visit this blog post.









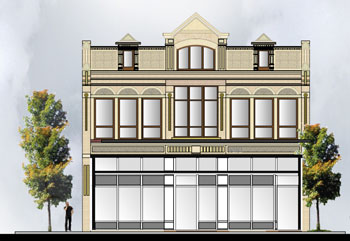
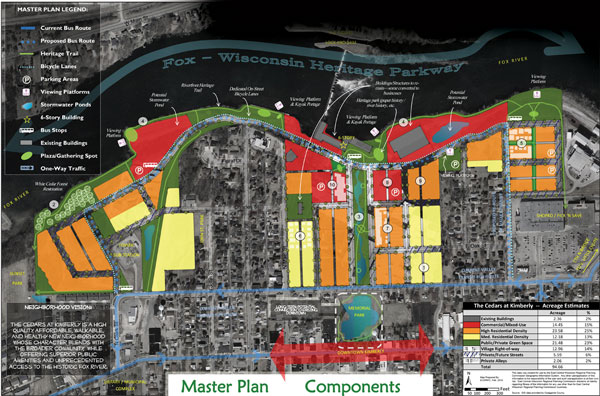

Leave a Comment